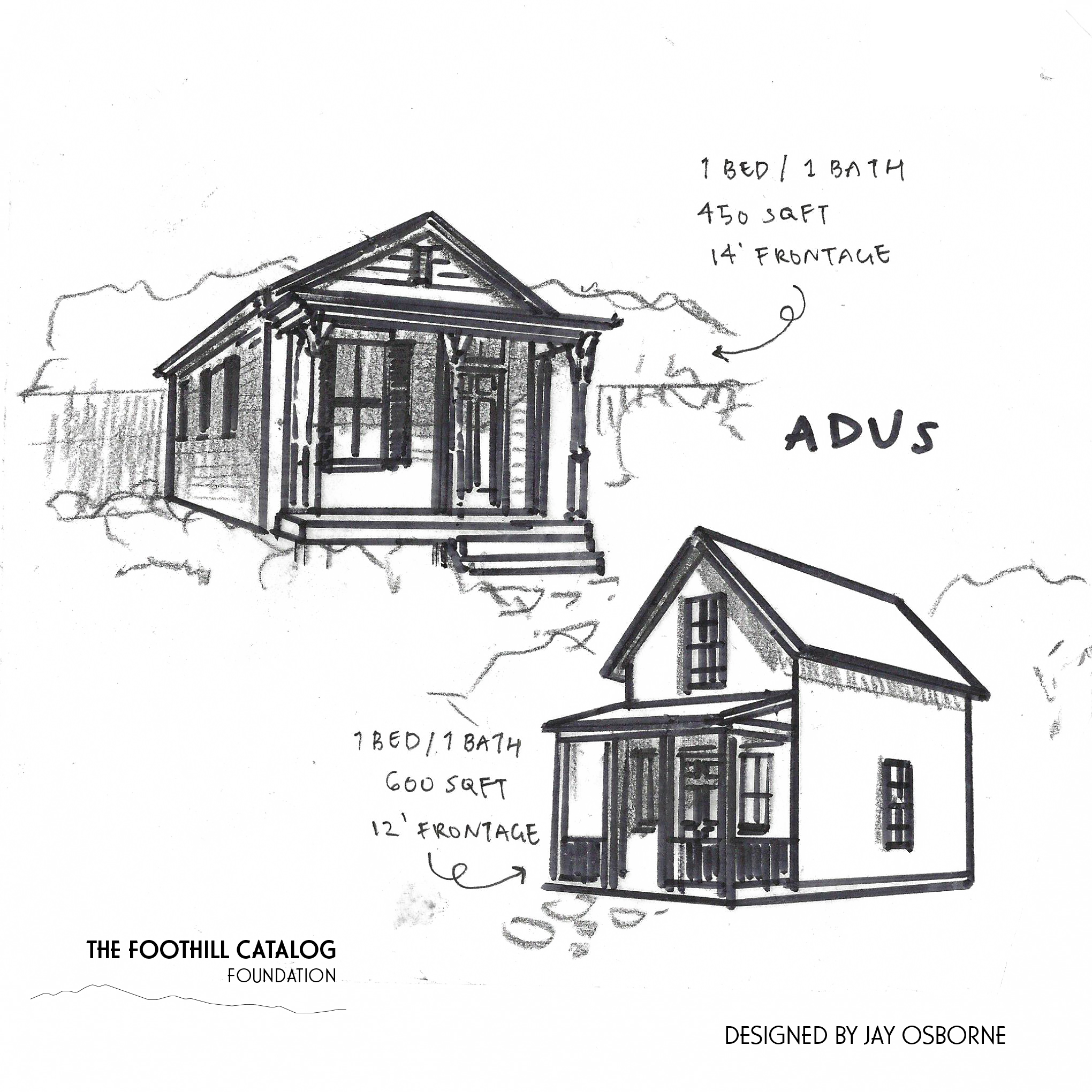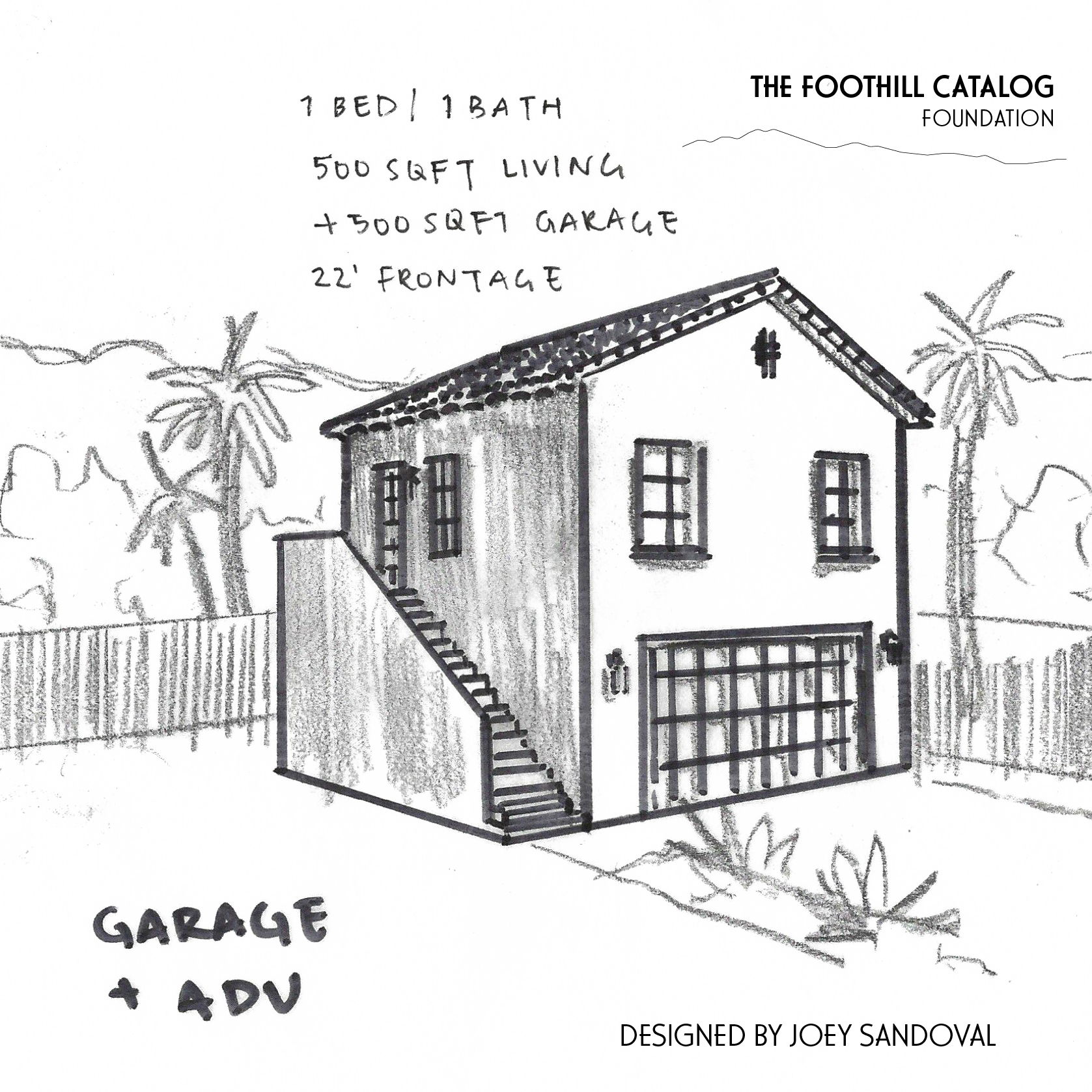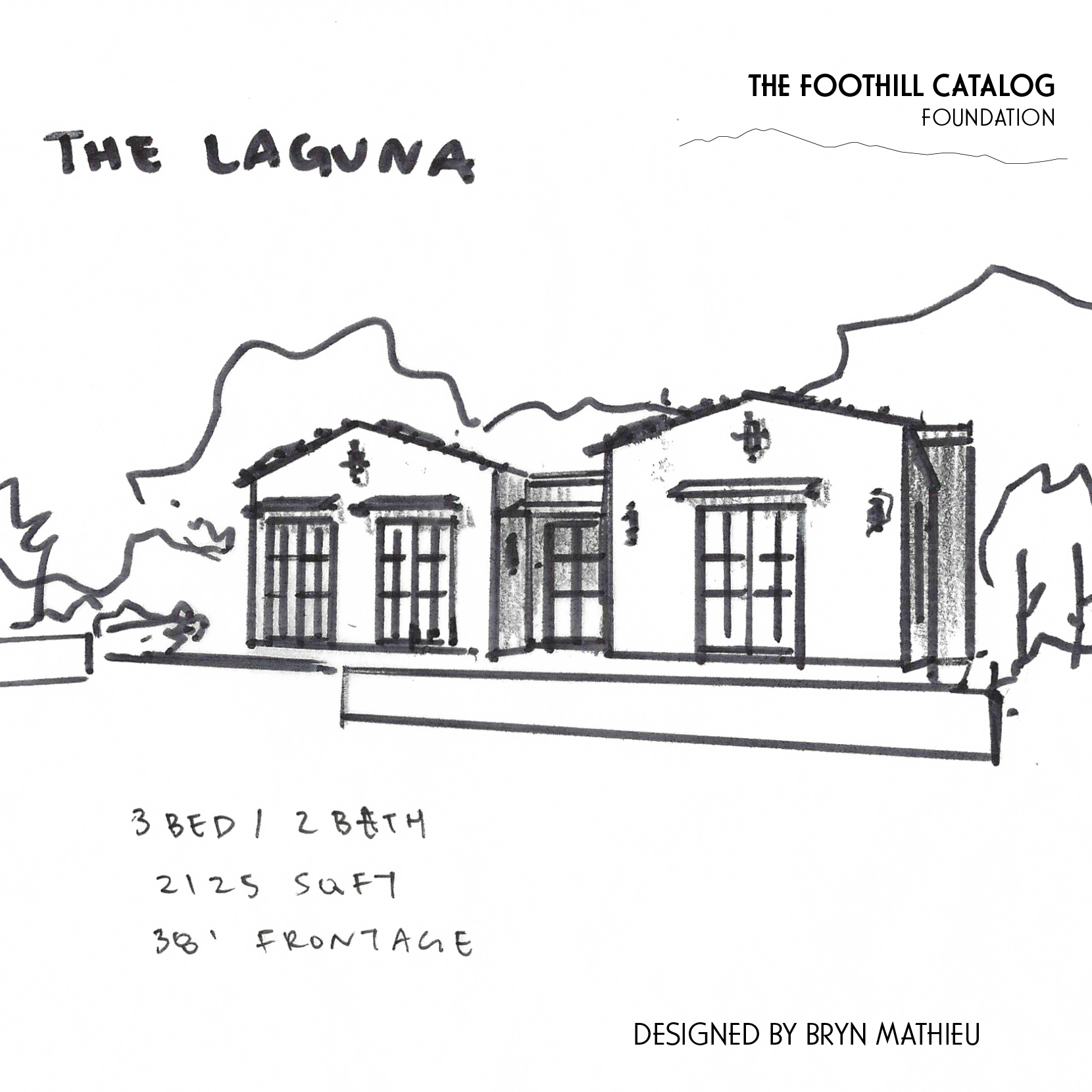Preview our Phase 2 Designs
All designs are currently in schematic design stage and are subject to change. Check back for more designs to be added shortly, and for the official Catalog sheets including conceptual floor plans.
Phase 2 is currently projected to include 15 different design variations ranging from 450sqft to 2,400sqft.










