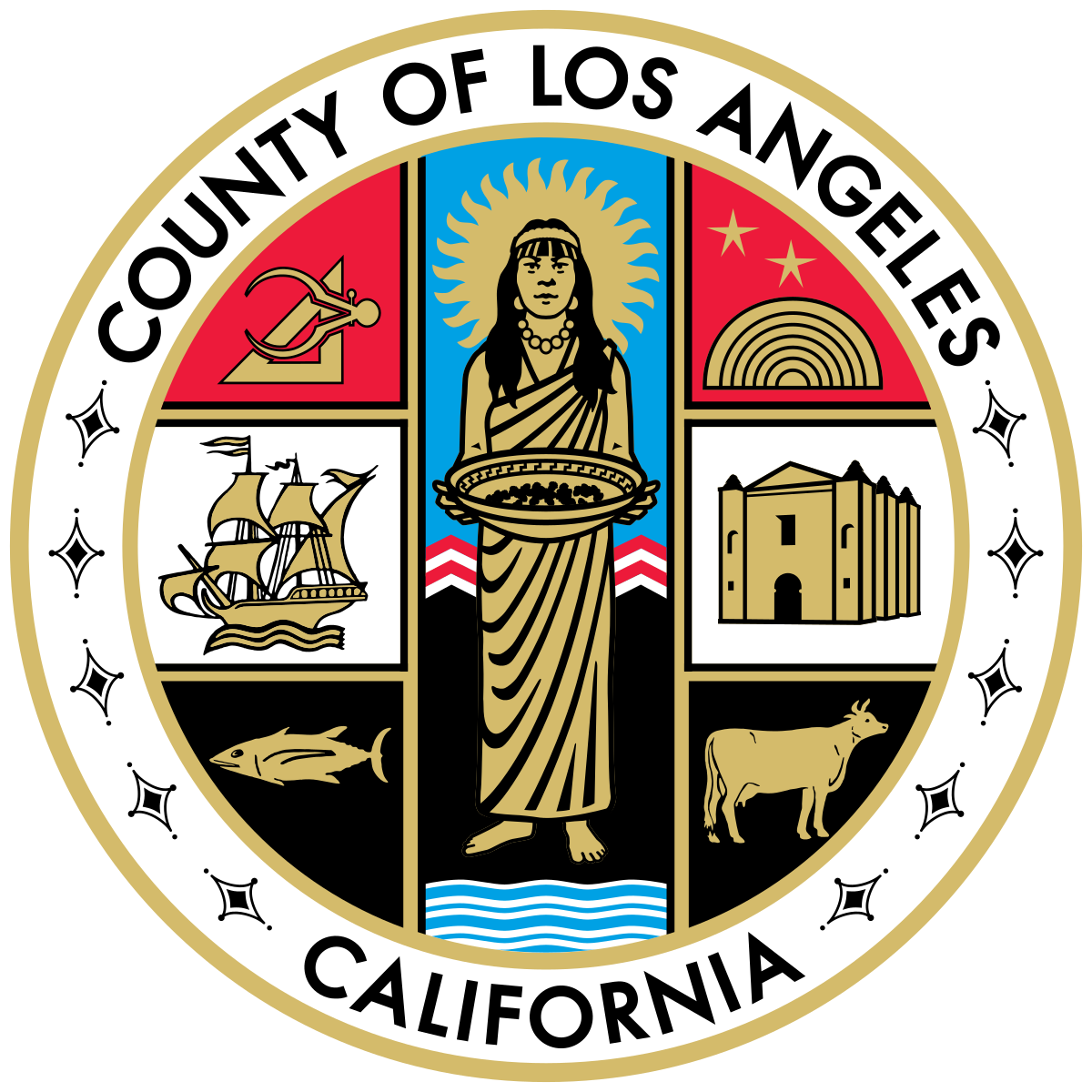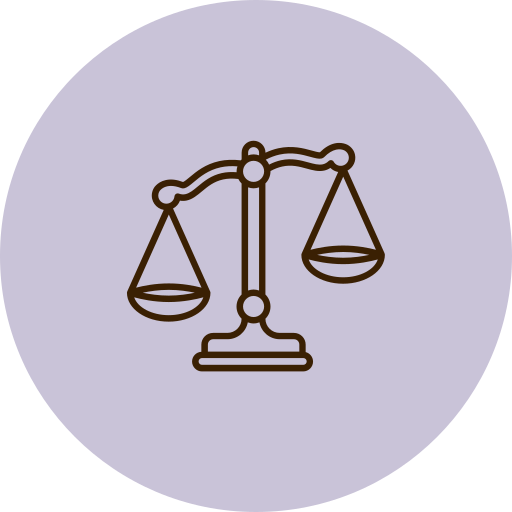About Catalog Builds
The Foothill Catalog offers a range of home designs that have been pre-approved by local permitting authorities.
A pre-approved plan has already undergone review by Planning and Building & Safety. Once a homeowner selects a pre-approved design, it can be placed on their specific lot and submitted for a streamlined site-specific verification. This approach offers a faster, more affordable pathway to rebuilding homes lost to disaster.
To learn more about Los Angeles County’s pre-approved plan program, visit https://recovery.lacounty.gov/rebuilding/preapproved-plans
The Foothill Catalog Pre-Consultation Checklist
Proof of ownership
Pre-fire home information (SF, BD/BA, Footprint)
Property documentation (permit records, surveys if available)
Info on any special site conditions (oak trees, slopes / topography, wells, septic systems)
Understand your budget (insurance coverage, loans, other financing sources)
Advantages to utilizing a pre-approved plan
Faster Permitting
Pre-approval by Planning and Building & Safety streamlines the review process. Once a plan is pre-approved, LA County’s site-specific verification period is estimated at 2-4 weeks.
Lower Design Costs
Using a pre-approved plan eliminates the need for custom architectural design which can save up to 10-15% from the total construction budget.
The Foothill Catalog Foundation assesses a licensing fee of $5 per square foot which supports our contributing designers and our insurance costs.
We are actively fundraising to offset or waive these fees for those who are severely underinsured or uninsured.
Simplified Decision-Making
A curated catalog of designs removes the burden of starting from scratch, making the rebuild process less overwhelming.
High-Quality Design Made Attainable
Foothill Catalog homes are professionally designed with regional character, resiliency, and affordability in mind.
All plans are reviewed for compliance with current building codes and fire-resistant construction standards.
Our design process incorporates insights from professionals across the building industry.
Consistent & Repeatable
The catalog model offers variety in architectural character while maintaining predictability in both construction time and costs.
Plans can be used across multiple lots, enabling group builds and cost efficiencies for contractors.
Considerations when utilizing a pre-approved plan
No Customization
Major design changes are not permitted; homeowners must select from existing plan options. Mirroring of a plan may be allowed. Finishes, fixtures, and fittings (such as paint color, tile, cabinetry, trim, etc.) may be customized depending on your builder.
A Foothill Catalog pre-approved plan set may not be altered by a builder or another architect after the plan is licensed.
Site-Specific Constraints
Pre-approved plans may not be suitable for every lot due to slope, setbacks, easements, or other site-specific conditions. Lots with slopes greater than 3:1, and homes on a septic system are currently not eligible for pre-approved plans.
Builder Coordination Required
Homeowners will select a builder to execute the construction; the Foothill Catalog Foundation will support homeowners in selecting their builder and obtaining bids, but will not assign builders directly.
Coming soon in the City of Los Angeles
In July 2025, the City of Los Angeles announced their own plan to launch a pre-approved plan program. Once implemented, homeowners in Pacific Palisades and other areas within the City of LA’s jurisdiction will be able to use pre-approved designs to streamline their rebuilding process. Additional details available soon.





