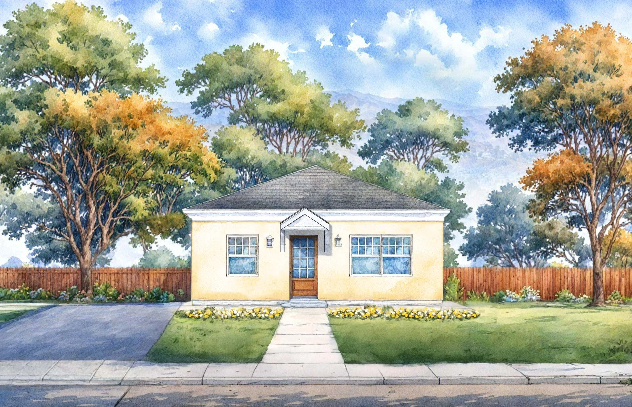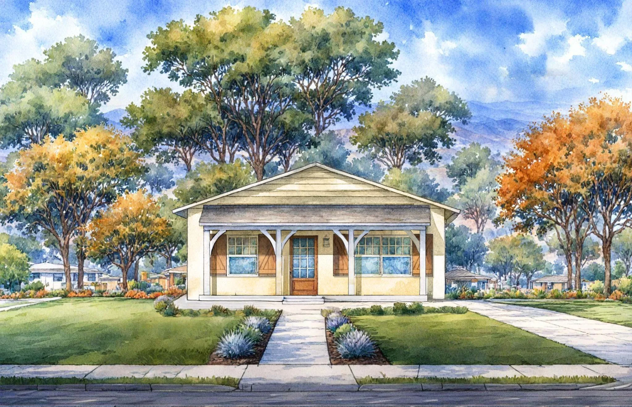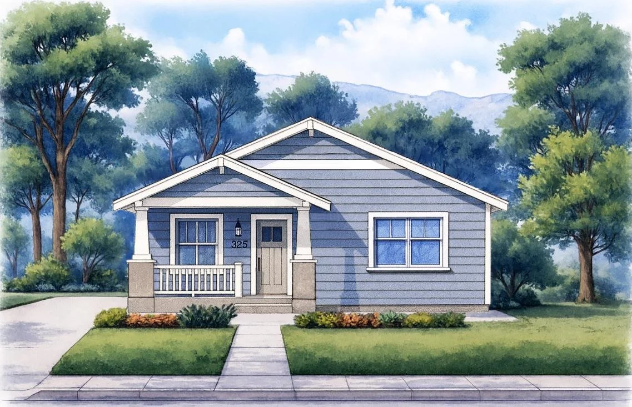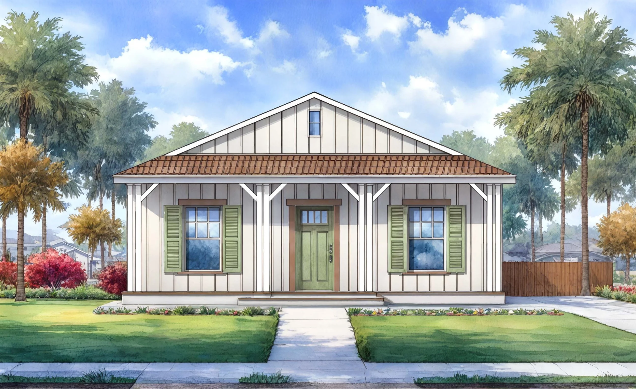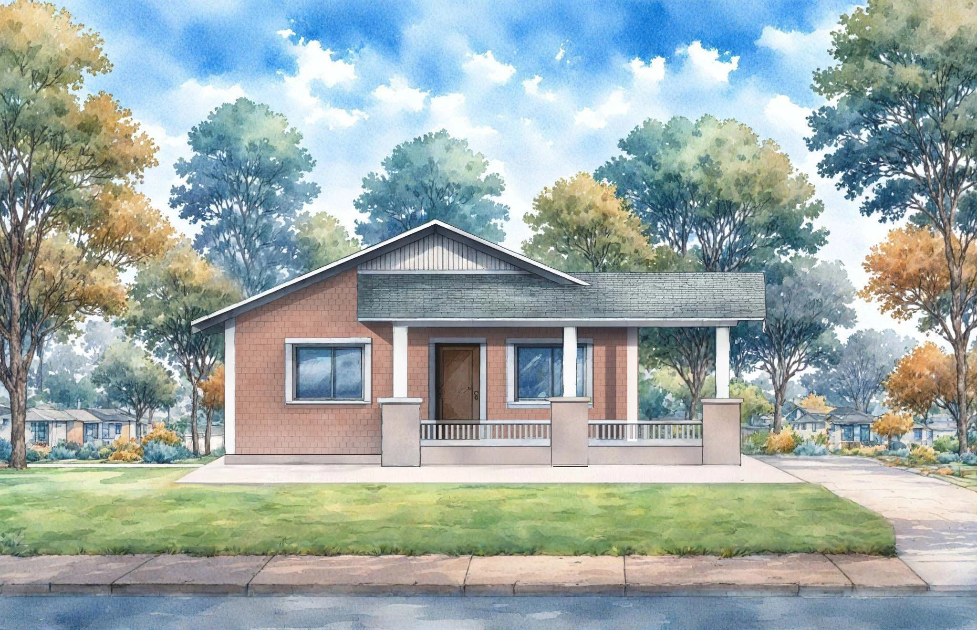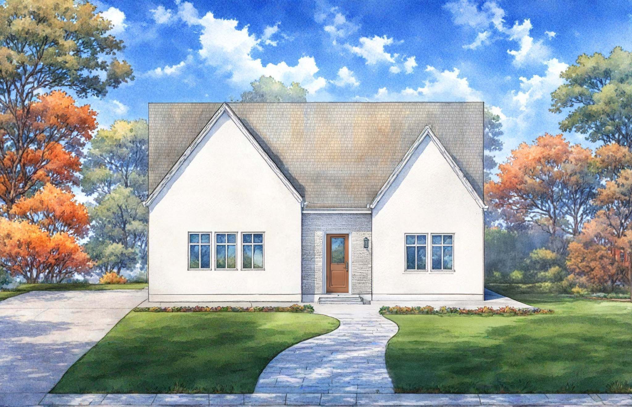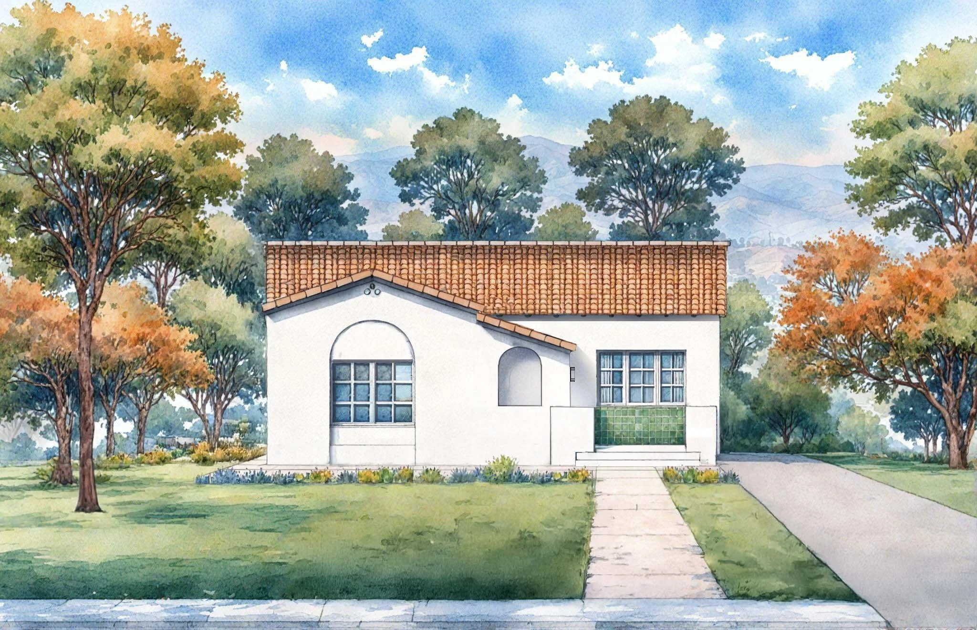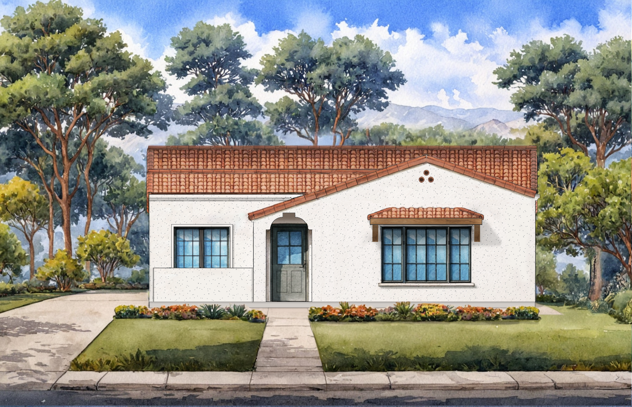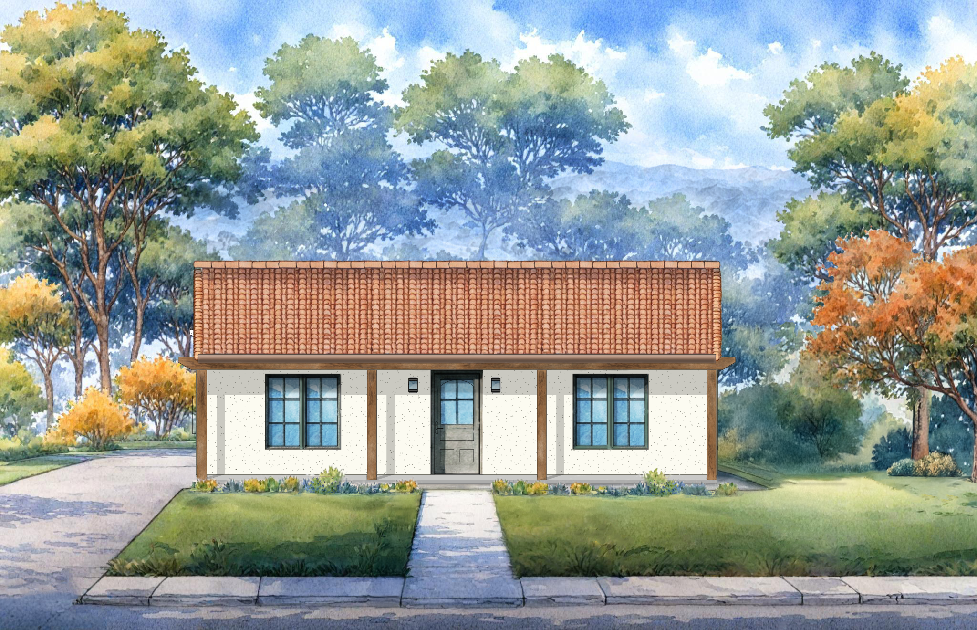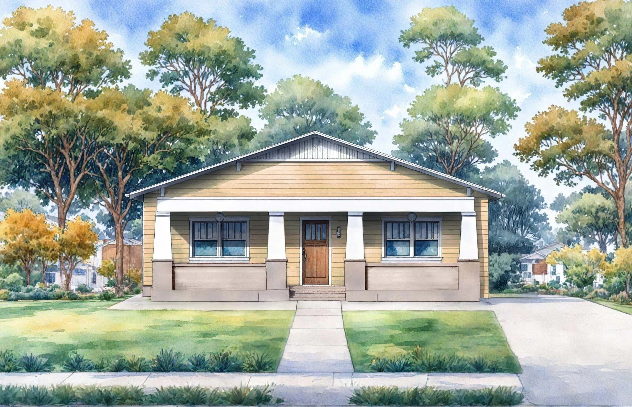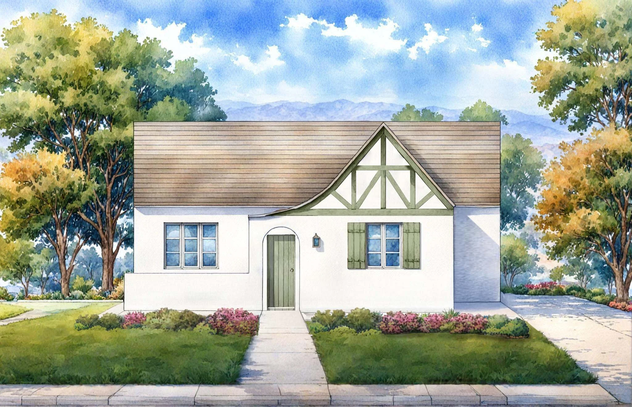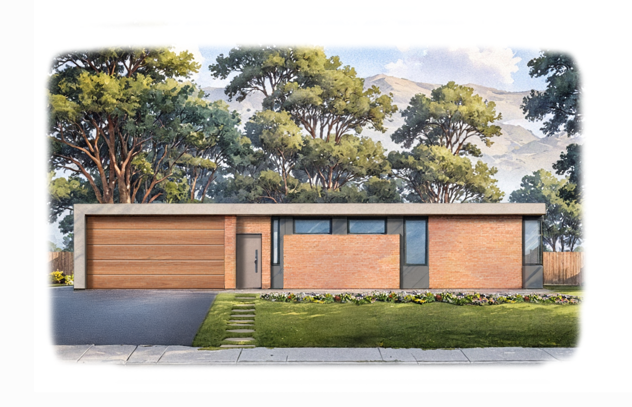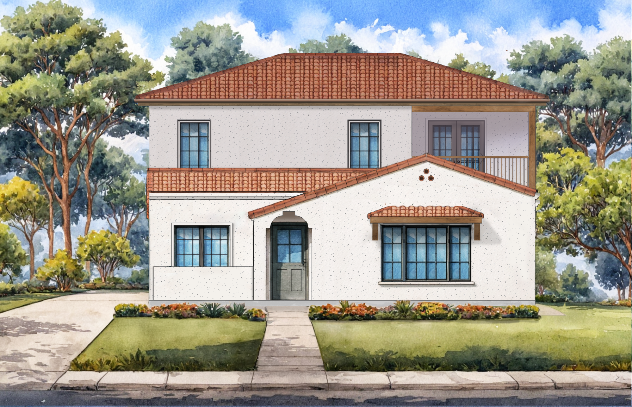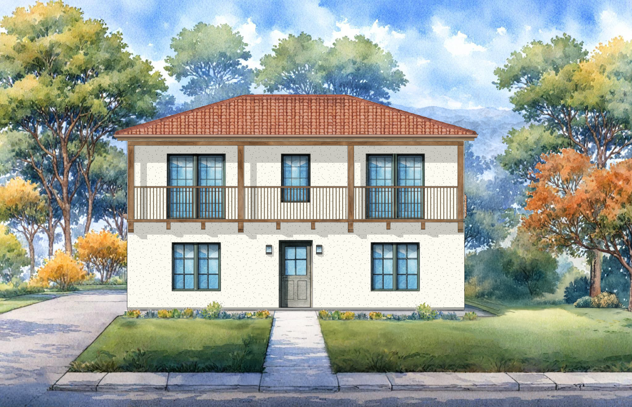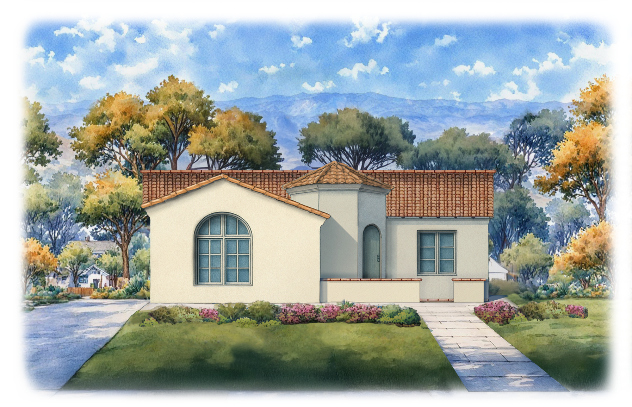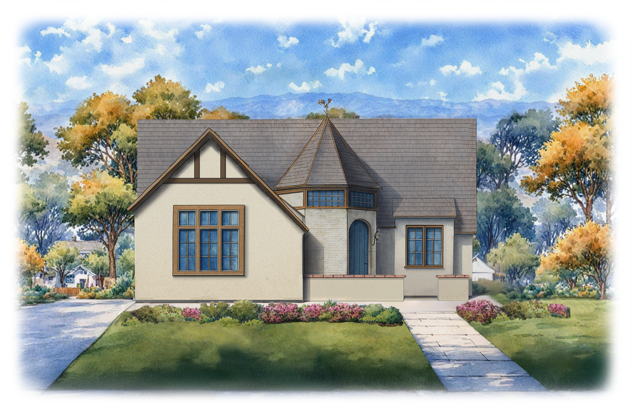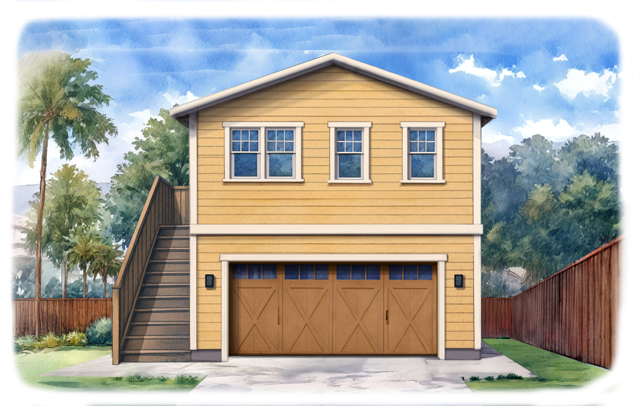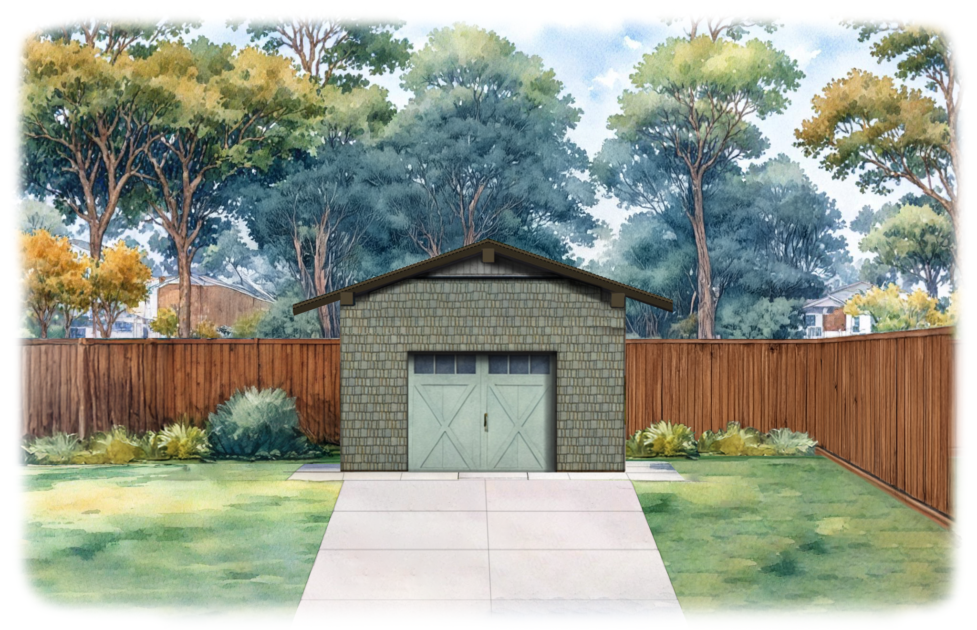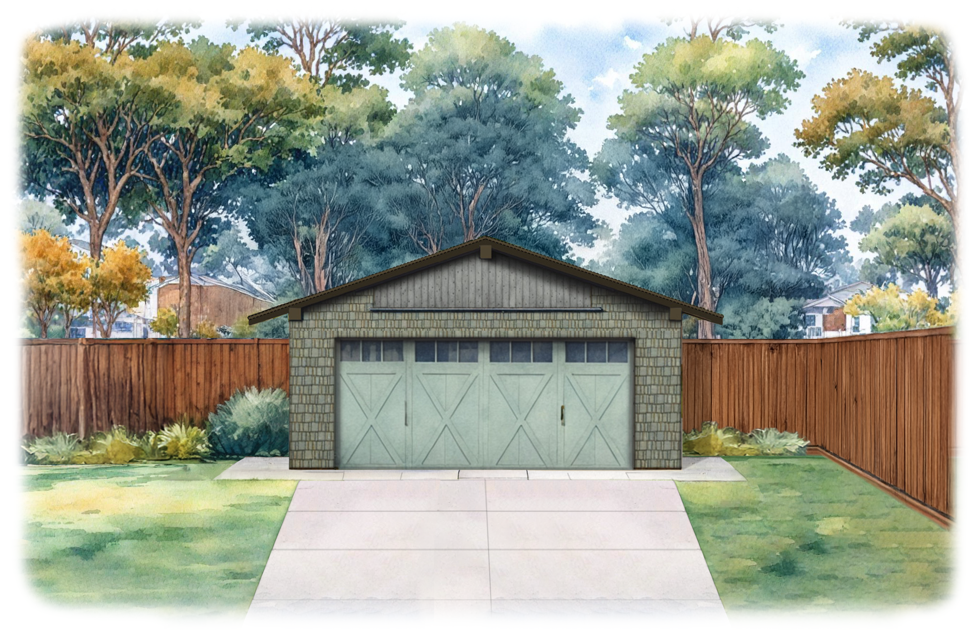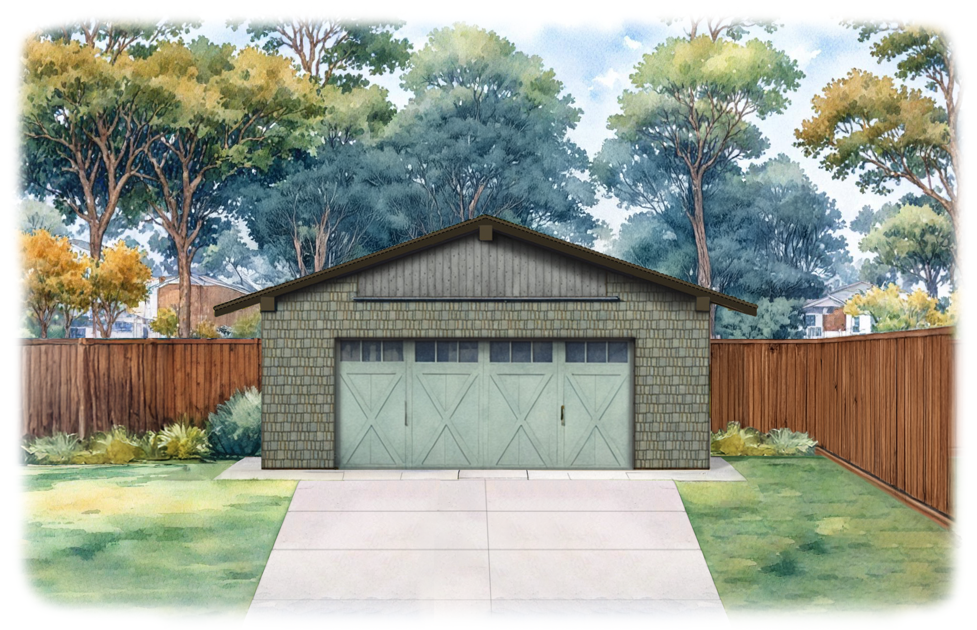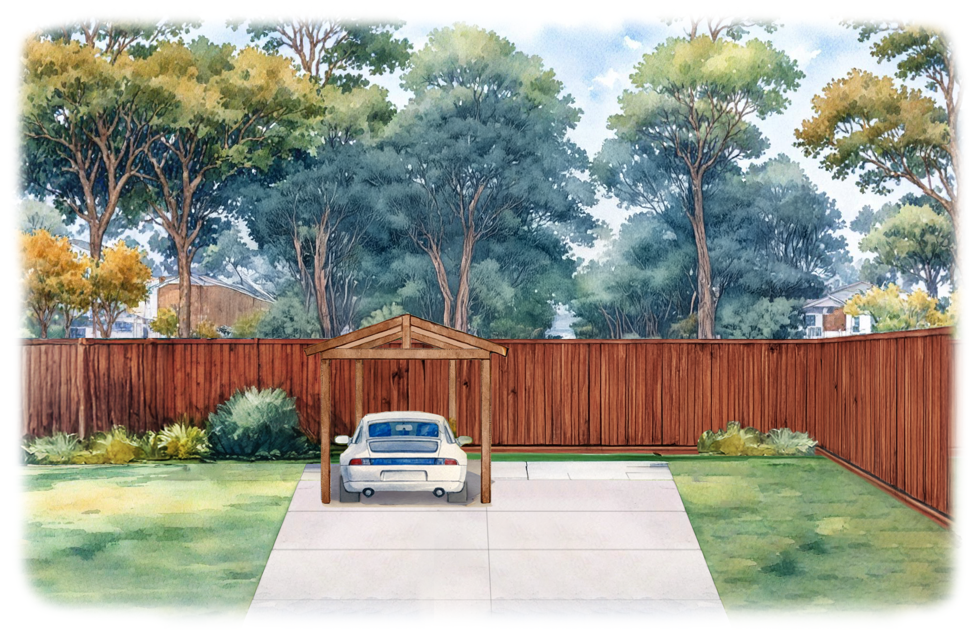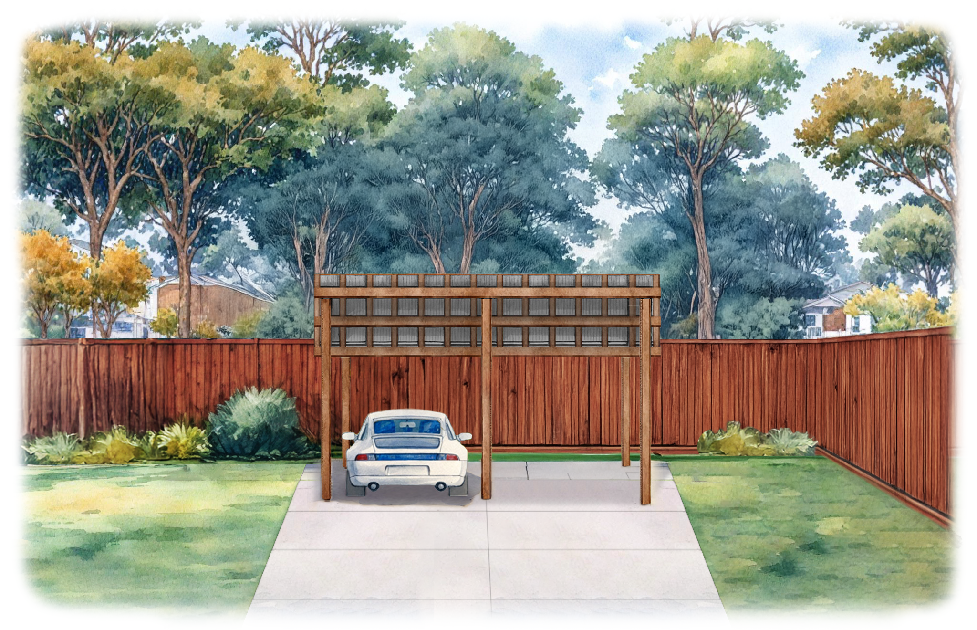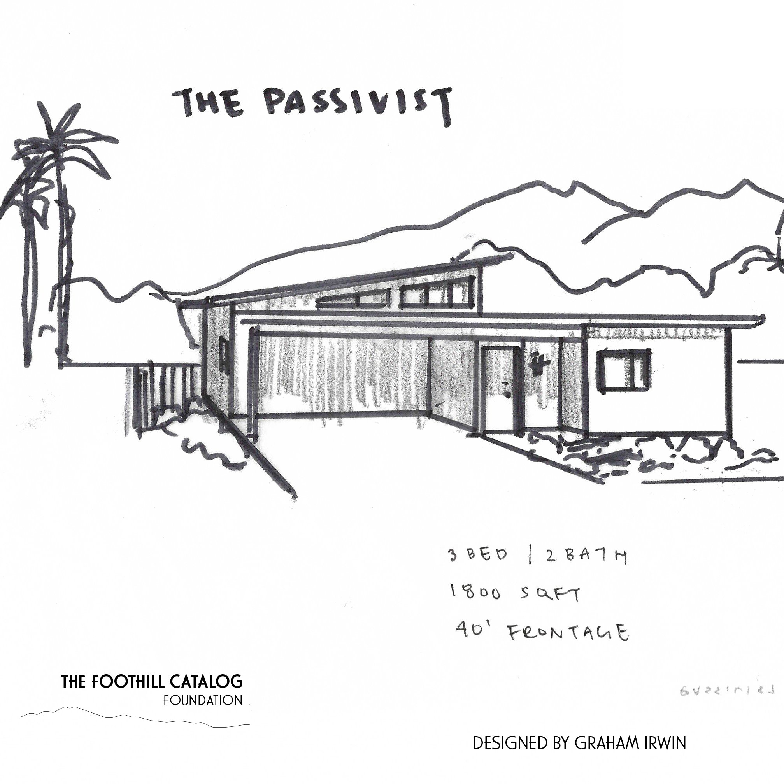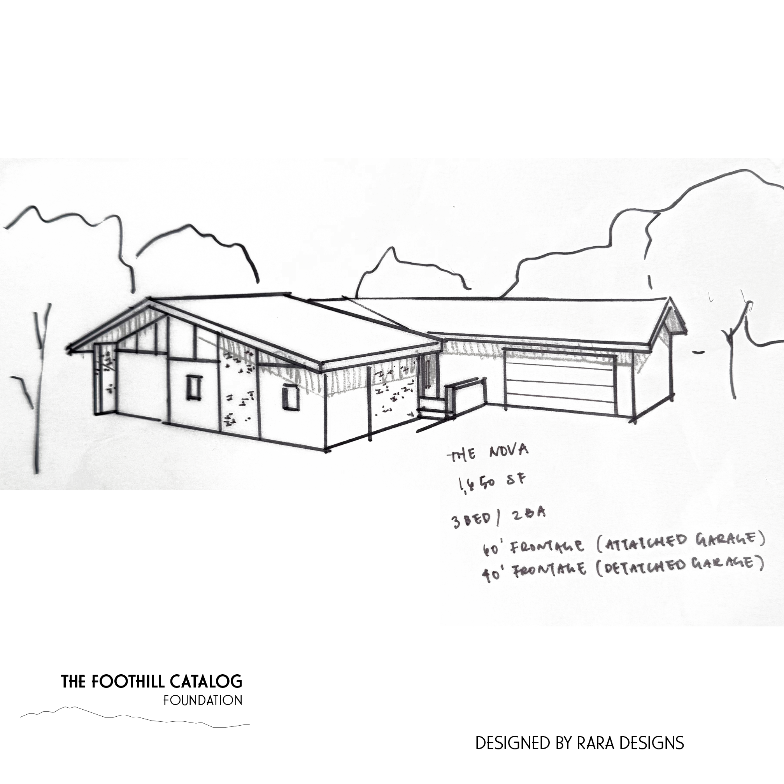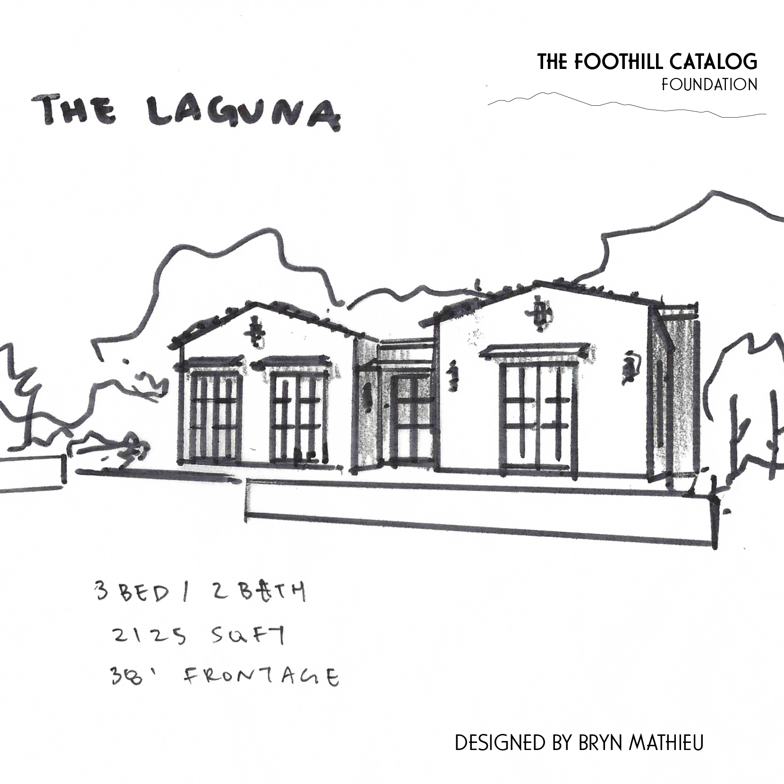Home / The Catalog
The Catalog
The Foothill Catalog was developed to preserve the local character of Altadena and support homeowners with a streamlined option for rebuilding. It evolved through conversations with the community and partnerships between architects, engineers, builders, and local government. Each design is based on a historical style that reflects the neighborhood's architectural heritage. Collectively, the catalog offers an eclectic mix of options to support a diverse pathway to rebuilding.
All Foothill Catalog designs meet Very High Fire Hazard Severity Zone requirements. This means the homes use ignition-resistant construction, including non-combustible exterior materials, ember-resistant vents, and Class A fire-rated roofing. Windows, eaves, and decks are also designed to reduce the risk of ignition from wind-blown embers. These measures help safeguard your home and increase resilience.
Please note - until a home is marked as “Pre-approved,” the design and floorplan may be subject to slight changes and modifications.
Single-Family Homes
ordered by square footage (ascending)
The Delaware
975 sq ft, 3 bd / 1 ba
Pre-approved by Los Angeles County
The Montana
975 sq ft, 3 bd / 1 ba
Pre-approved by Los Angeles County
The Elderflower
1,075 sq ft, 2 bd / 2 ba
Pre-approved by Los Angeles County
The Glen
1,178 sq ft, 3 bd / 2 ba
The Lewis (I & II)
1,259 sq ft, 3 bd / 2 ba
Pre-approved by Los Angeles County
The Palm
1,259 sq ft, 3 bd / 2 ba
Pre-approved by Los Angeles County
La Mariposa (I, II, & III)
1,289 sq ft, 3 bd / 2 ba
Pre-approved by Los Angeles County
The Billy
1,290 sq ft, 2 bd / 2 ba
Pre-approved by Los Angeles County
The Marlowe
1,290 sq ft, 2 bd / 2 ba
Pre-approved by Los Angeles County
The Alice
1,493 sq ft, 4 bd / 2 ba
Pre-approved by Los Angeles County
Casita Blanca
1,580 sq ft, 3 bd / 2 ba
Pre-approved by Los Angeles County
The Elizabeth
1,600 sq ft, 3 bd / 2 ba
Pre-approved by Los Angeles County
The Gregory
1,600 sq ft, 3 bd / 2 ba
Pre-approved by Los Angeles County
La Solana
1,635 sq ft, 3 bd / 2 ba
Pre-approved by Los Angeles County
The Figueroa I
1,708 sq ft, 3 bd / 2 ba
The Figueroa II
1,708 sq ft, 3 bd / 2 ba
The Lexington
1,722 sq ft, 3 bd / 2 ba
Pre-approved by Los Angeles County
The Carmelina
1,915 sq ft, 4 bd / 2.5 ba
Pre-approved by Los Angeles County
The Cromwell
1,915 sq ft, 4 bd / 2.5 ba
Pre-approved by Los Angeles County
The Maybrook
1,915 sq ft, 4 bd / 2.5 ba
Pre-approved by Los Angeles County
The Ellwood
2,190 sq ft, 3 bd / 2 ba
The Monterey I
2,395 sq ft, 3 bd / 3 ba
The Monterey II
2,395 sq ft, 3 bd / 3 ba
The Cabrillo
2,417 sq ft, 4 bd / 3 ba
The Charmant
2,417 sq ft, 4 bd / 3 ba
Accessory Dwelling Units (ADUs)
The Daisy
575 sq ft, 1 bd / 1 ba
Pre-approved by Los Angeles County
The Lily
575 sq ft, 1 bd / 1 ba
Pre-approved by Los Angeles County
The Dahlia
575 sq ft, 1 bd / 1 ba
Pre-approved by Los Angeles County
El Abuelito (I & II)
495 sq ft, 1 bd / 1 ba + optional roof deck
Pre-approved by Los Angeles County
The Opa (I & II)
495 sq ft, 1 bd / 1 ba + optional roof deck
Pre-approved by Los Angeles County
La Abuelita
495 sq ft, 1 bd / 1 ba + 495 sq ft garage
Pre-approved by Los Angeles County
The Oma
495 sq ft, 1 bd / 1 ba + 495 sq ft garage
Pre-approved by Los Angeles County
Garages
One Car (15x20)
6 garage style options
Two Car (20x20)
5 garage style options
Pre-approved by Los Angeles County
Two Car (24x24)
5 garage style options
Pre-approved by Los Angeles County
Carports
One Car (10x19)
2 style options
Pre-approved by Los Angeles County
Two Car (19x19)
2 style options
Pre-approved by Los Angeles County
On the Boards
The next designs in the Catalog are currently under development.

