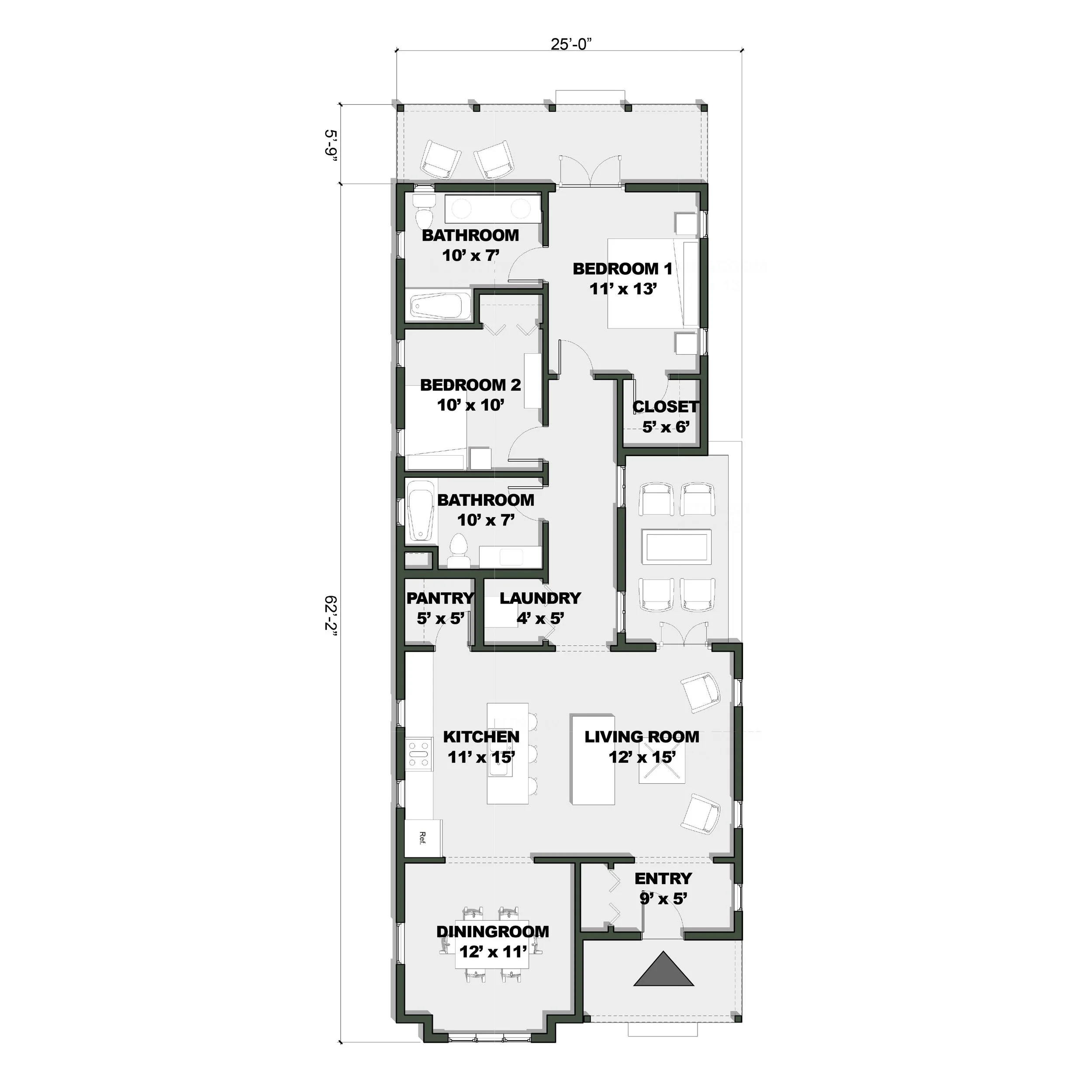Home / The Catalog / The Billy
The Billy
concept design by Elizabeth Mullally
Features of The Billy
1,290 square feet
2 bedrooms, 2 full bathrooms
Spacious primary suite
Central courtyard patio
Formal dining room
Detached carport / 2-car garage
California Ranch curb appeal meets a modern floor plan in the Billy. The house features a dining room and a spacious kitchen with a pantry. The living room opens onto a side courtyard that, combined with the rear porch, promotes true California indoor/outdoor living. The Billy was designed with narrow lots in mind while still providing ample living space running the length of its plot. This floor plan is also available as a Tudor style home (“The Marlowe”).
Enjoy a 3D representation of the Billy brought to you by Snaploader.
Please note there may be small details that are not accounted for in these versions of the model, and available interior finish selections are not yet included.


