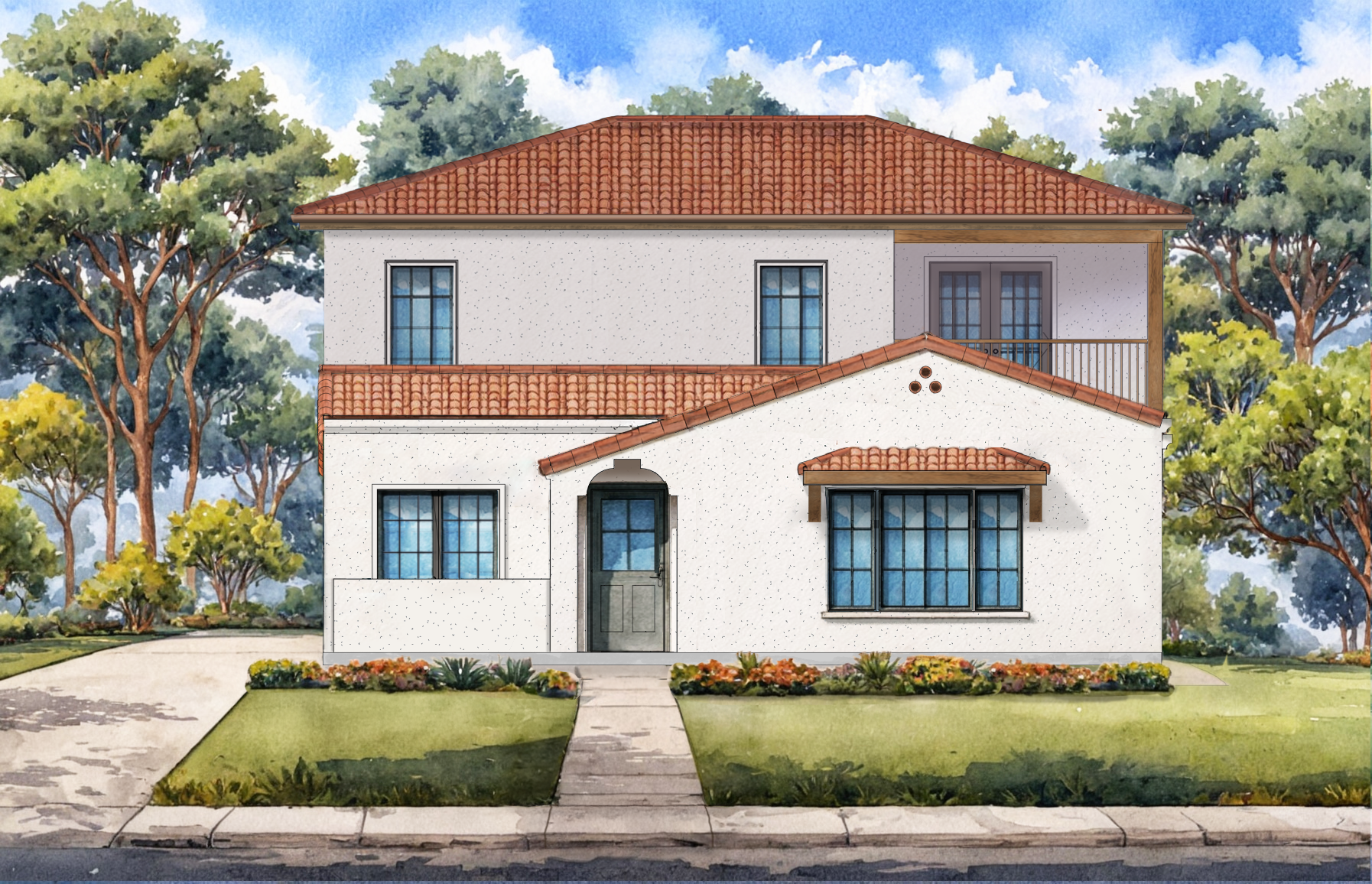Home / The Catalog / The Figueroa II
The Figueroa II
concept design by Lauren Sommerville
Features of The Figueroa II
2,092 square feet
3 bedrooms, 2 bathrooms
Two stories
Two side courtyards
Detached garage
The Figueroa II captures the distinctive curb appeal of the Spanish Colonial Revival style with a terracotta tile roof, white stucco walls, and a gently arched opening to the front entry. All the social spaces are separated on one wing of the house from the bedrooms, creating privacy for the more intimate spaces in the home. The primary suite is raised above the rest of the home on its own second level. The Figueroa features two side courtyards that pull the outside into protected living spaces of the home.

