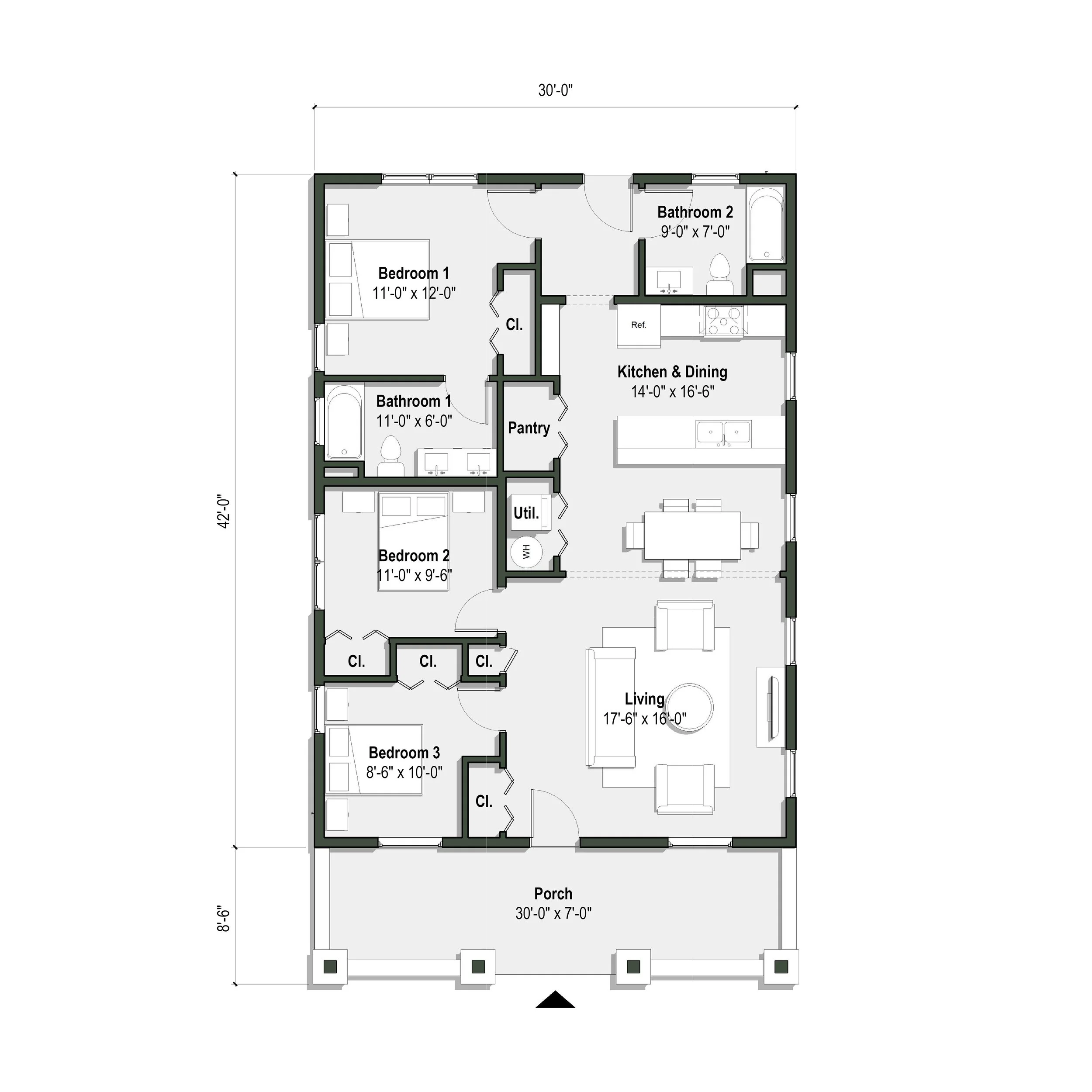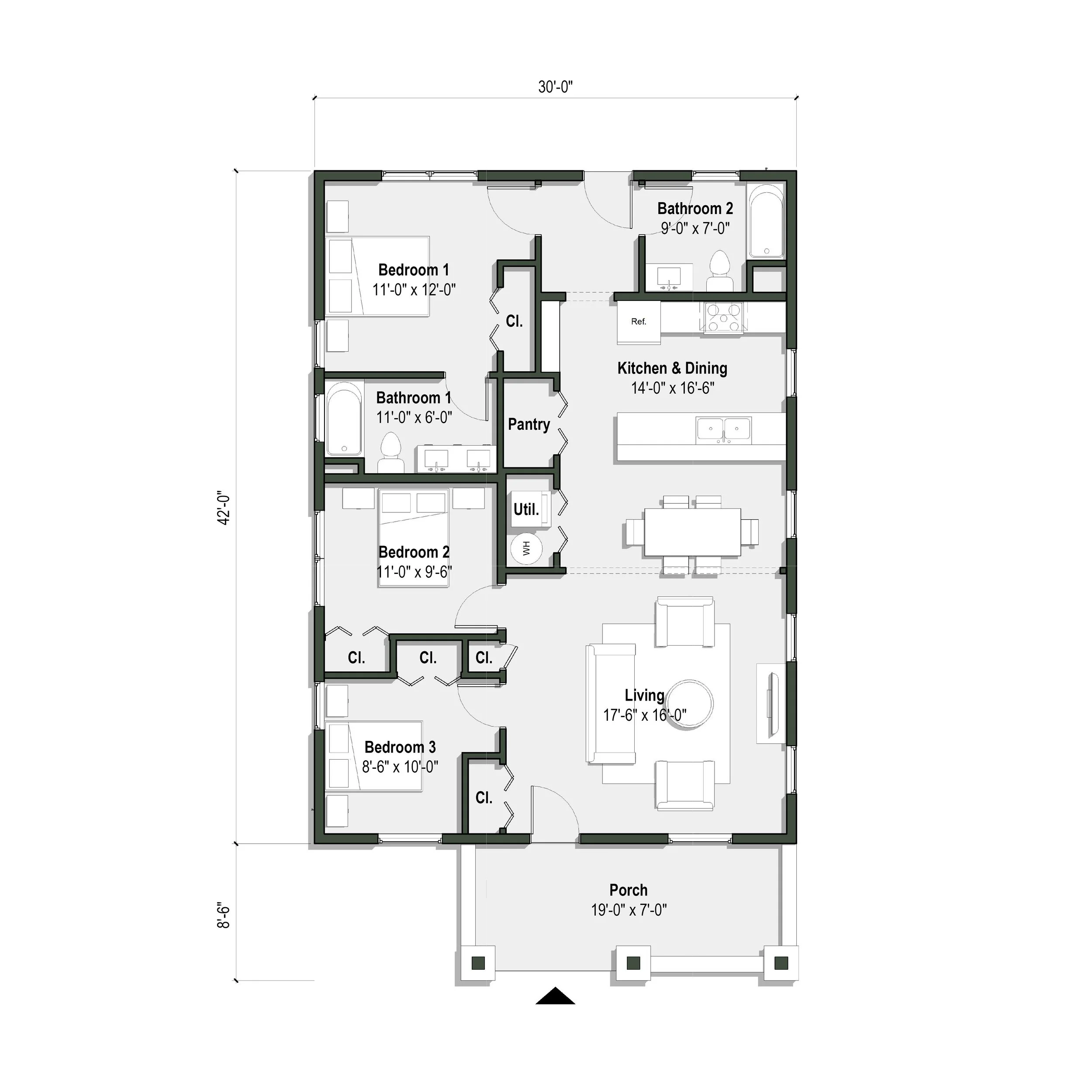Home / The Catalog / The Lewis
The Lewis
concept design by The Foothill Catalog
Features of The Lewis
1,259 square feet
3 bedrooms, 2 full bathrooms
Combined kitchen & dining space
Ample living room
Utility & laundry closets
Large open front porch
Detached garage
A California Bungalow that offers simple elegance, the Lewis hearkens back to the Craftsman heritage of the Foothill region to fit seamlessly into any number of Altadena neighborhoods. The Lewis features flexibility for a wide range of family sizes and needs. The front bedroom can easily be converted into a den or office space, while the spacious kitchen adjacent to the open dining room and living area allows for comfortable family living, with the ability to entertain as needed.
The front porch - available in full width and partial width (The Lewis II) - opens up the home to greet the neighborhood.
Enjoy a 3D representation of the Lewis brought to you by Snaploader.
Please note there may be small details that are not accounted for in these versions of the model, and available interior finish selections are not yet included.




