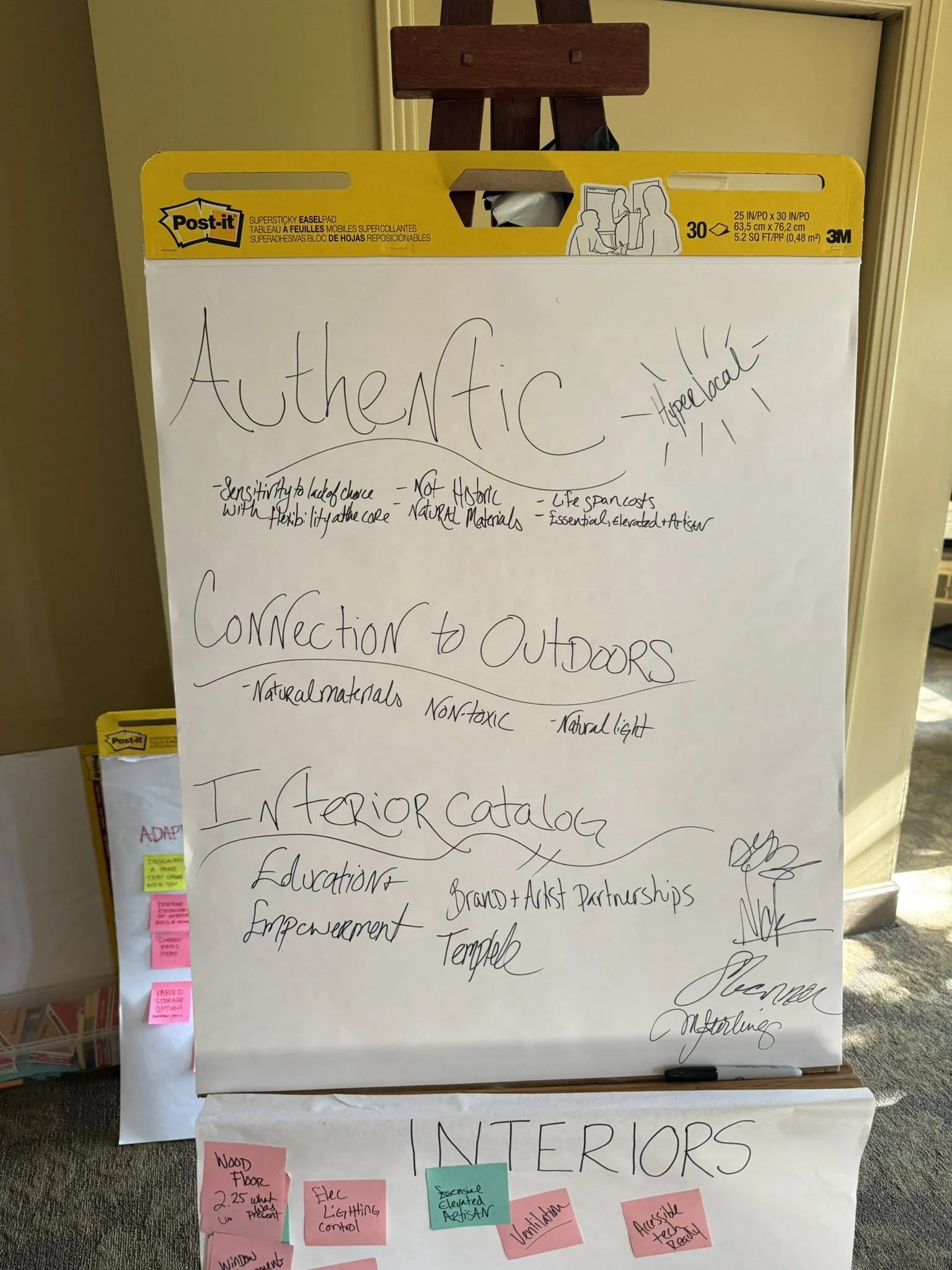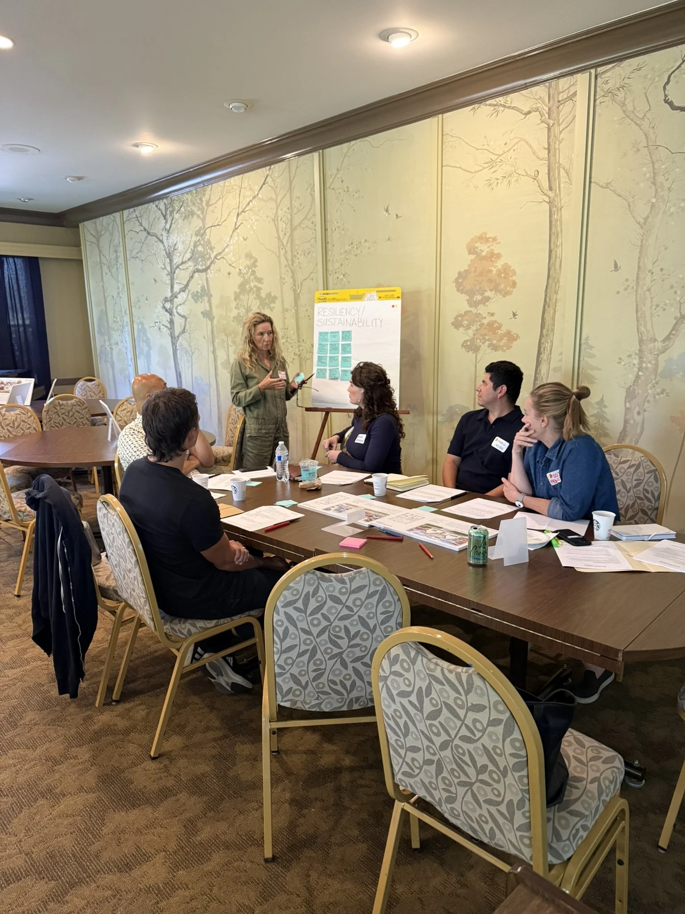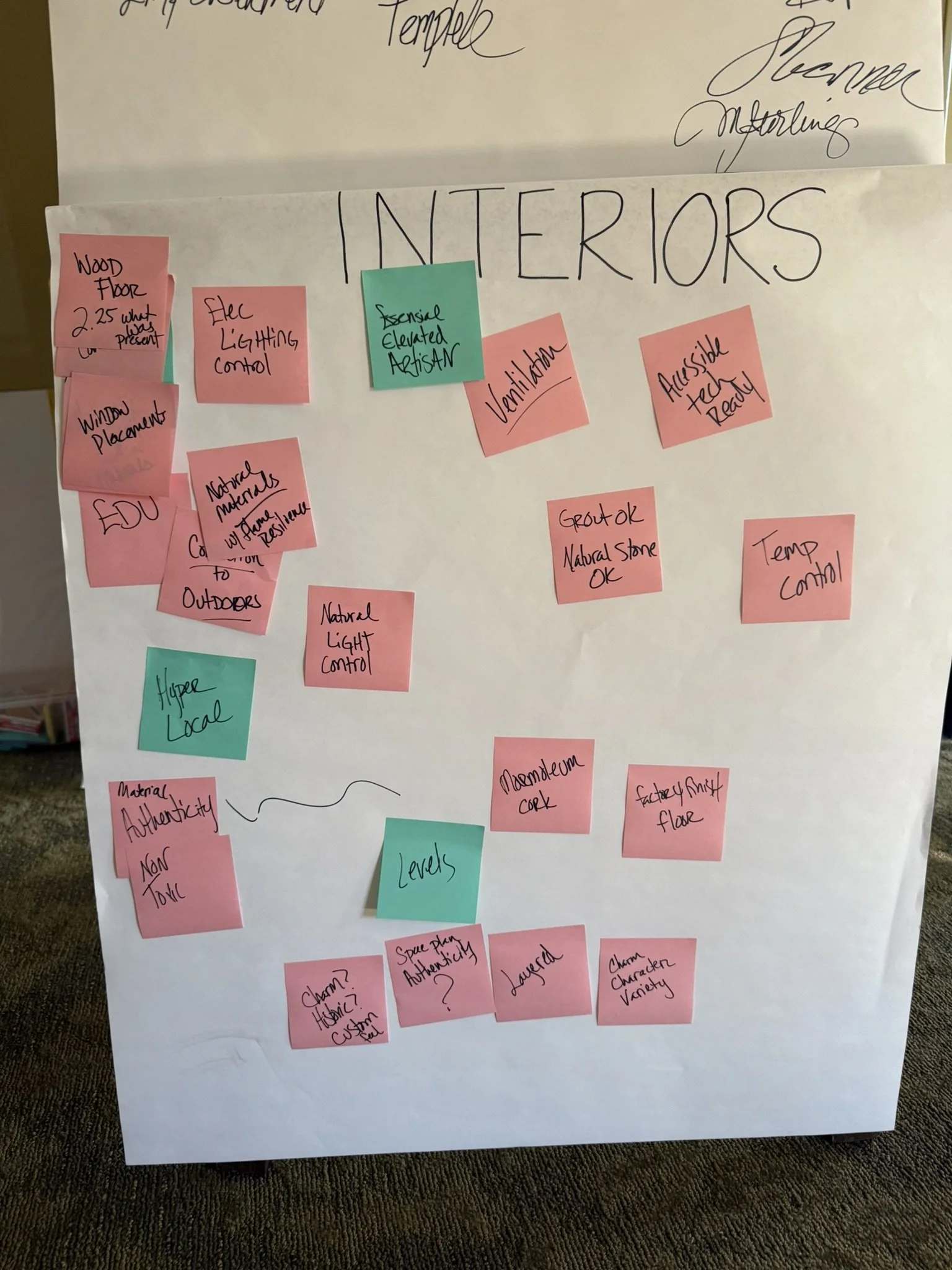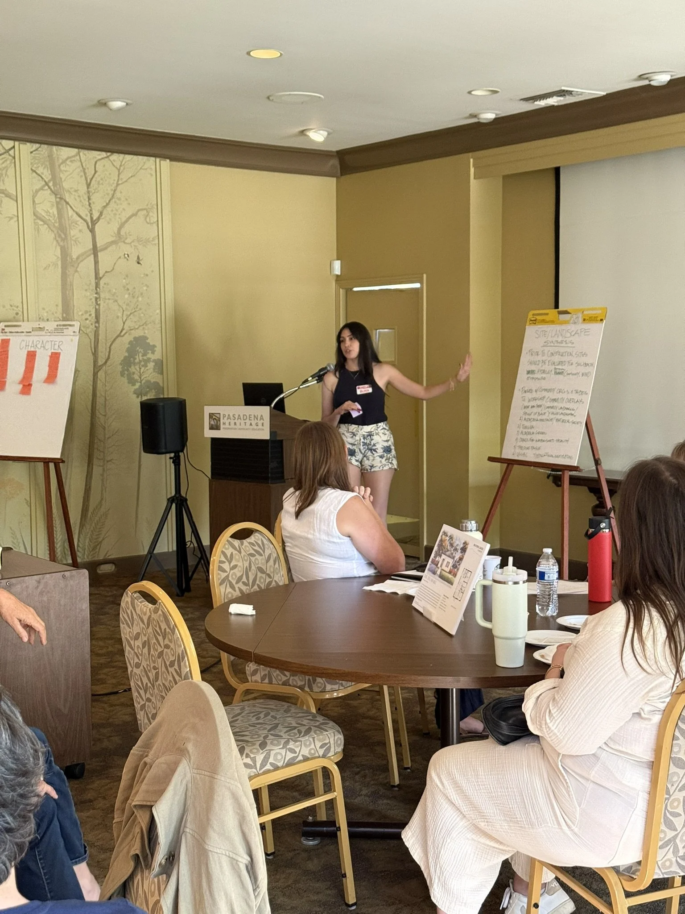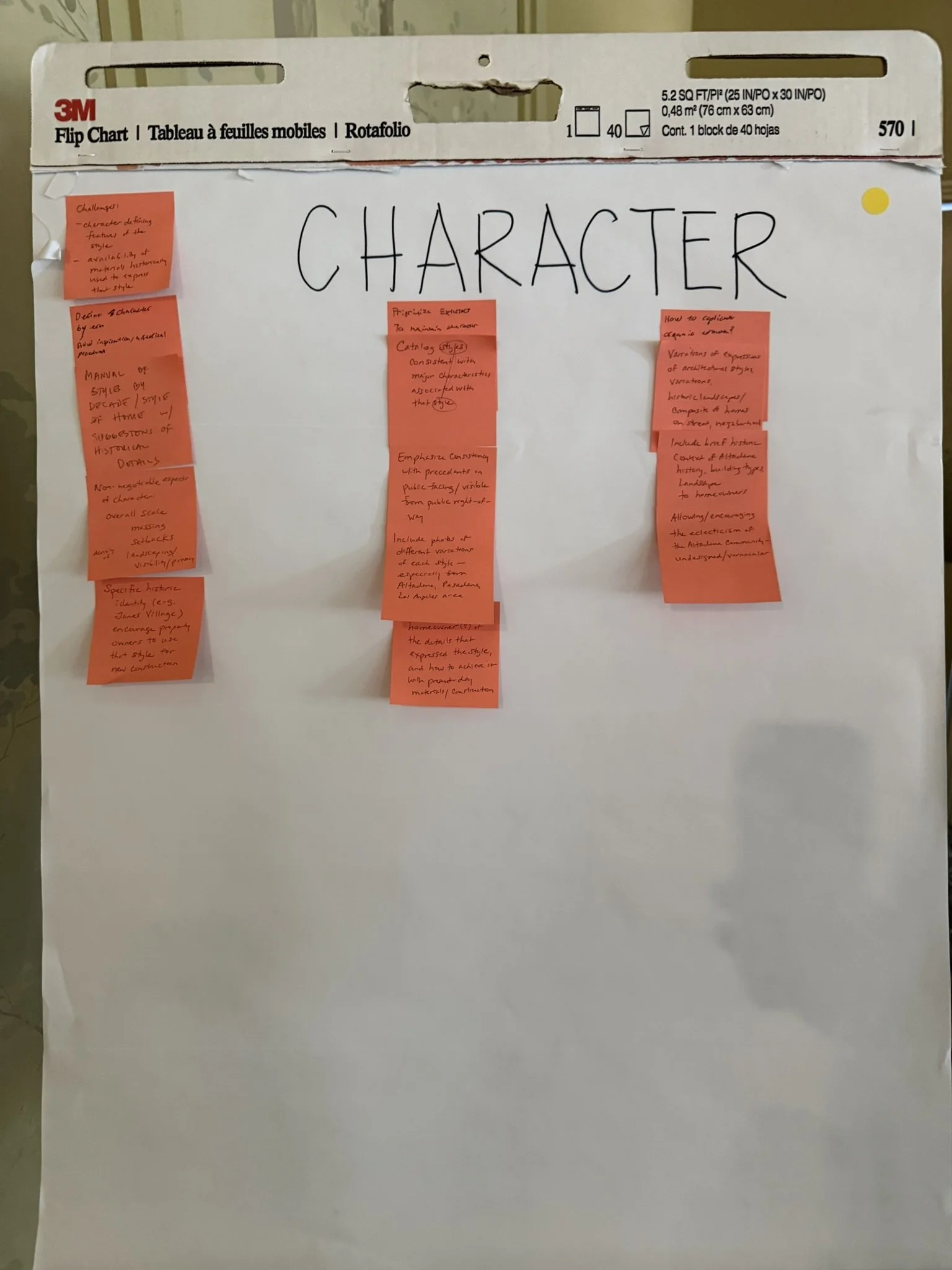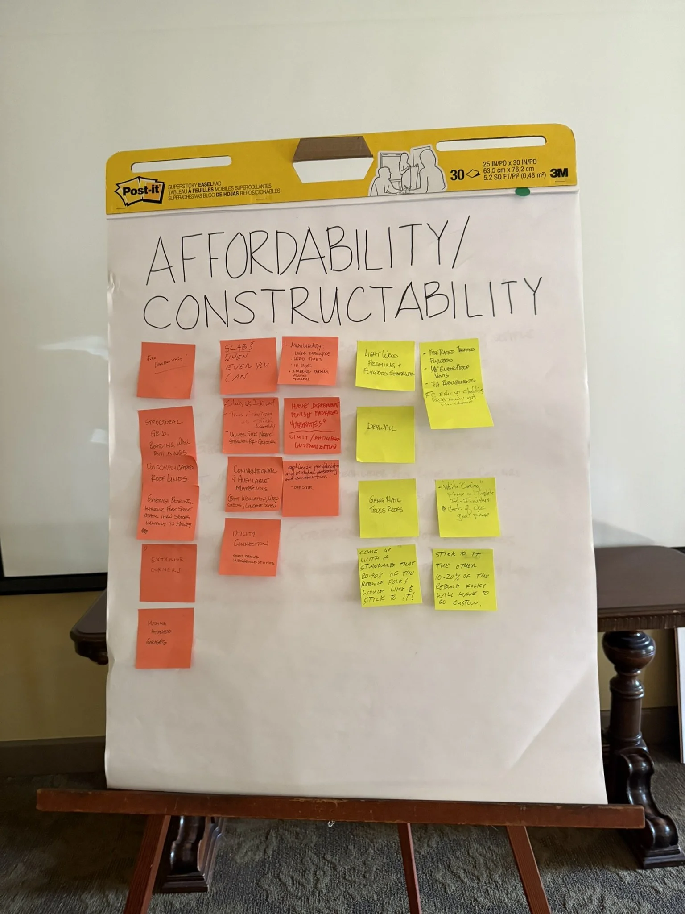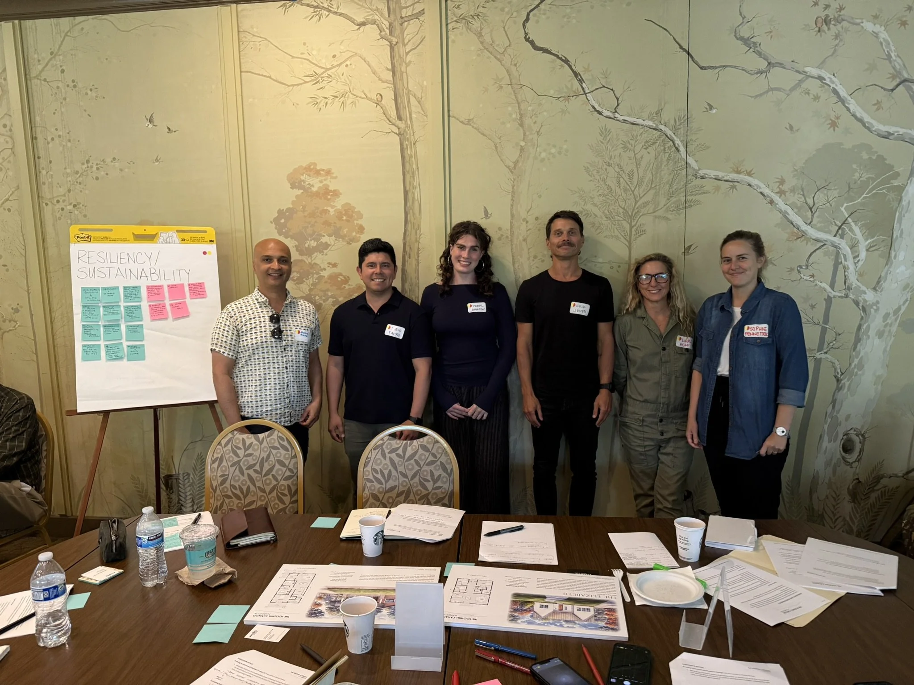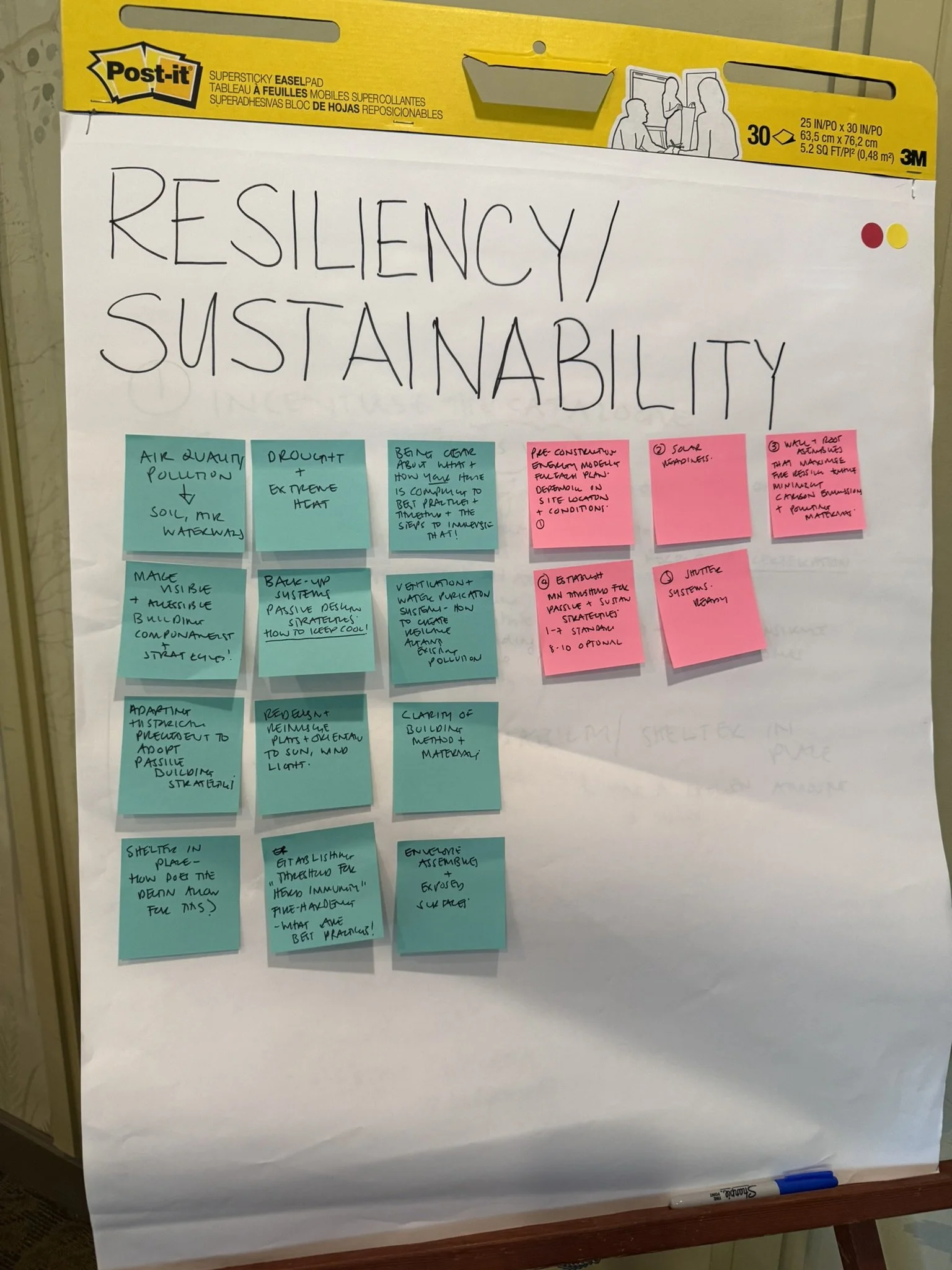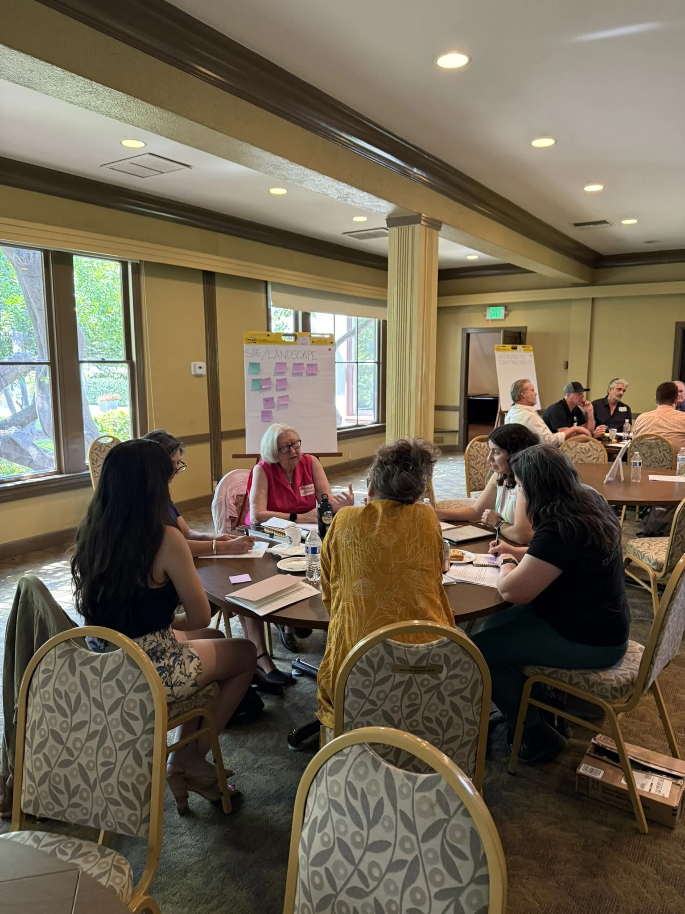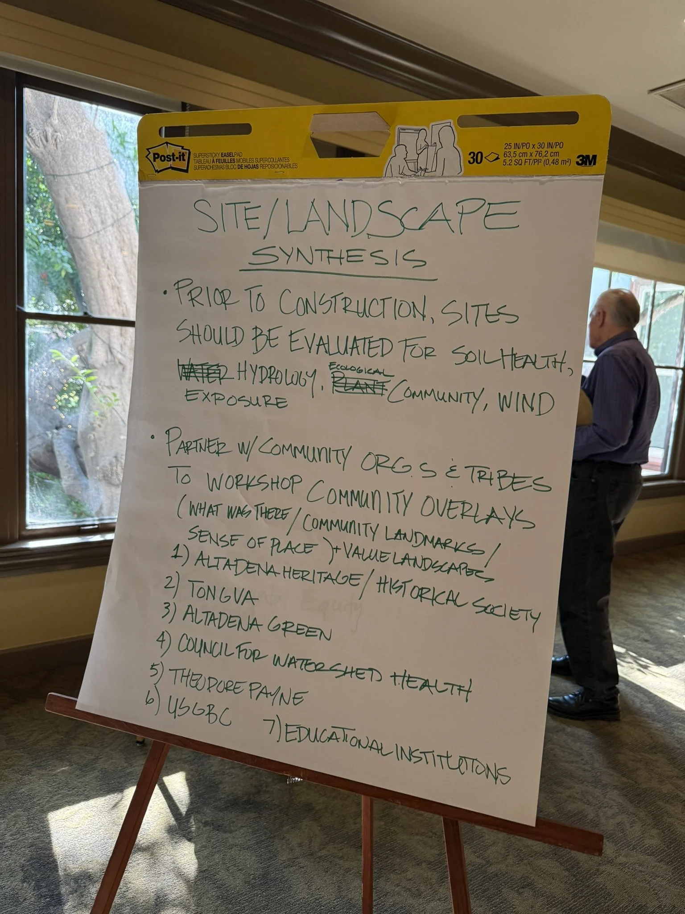Journal Entry #9: Phase One Plans, Design Guideline Workshop… Good Morning America!
The Foothill Catalog, Phase 1
Our Phase 1 plans are live on the website! We have also launched a soft intake form for homeowners interested in specific designs. While our Phase 1 launch is scheduled for later this month, the soft intake form will allow us to prepare for individualized support next month.
Phase 1 of The Foothill Catalog features 18 thoughtfully designed homes, contributed by 9 talented architects and designers from across the country. Ranging in style and scale from 975 sqft to 1,930 sqft - these homes reflect a shared commitment to resilient, contextual, and accessible design.
We’re deeply grateful to the designers who generously contributed their time, talent, and expertise to help bring this first iteration of the Catalog to life:
Kiara Gutierrez Forbes – The Elderflower
Liz Mullally – The Marlowe, The Billy
Lyse Messmer – The Elizabeth
Ben Felix – Casita Blanca
Sam Fischer – The Lexington
Ashish Agarwal – The Nova
Patrick Saucedo – The Alice
Bryce Buckley – La Solana
Daniel J. Kiser – The Maybrook, The Carmelina, The Cromwell
In addition, the following designs were created by the Foothill Catalog Foundation's internal team, along with Joanna Marquez and Michael Ayers:
The Lewis, The Palm, La Mariposa, The Montana, and The Delaware.
To celebrate the people behind the plans, we’ve launched a new video series called “Behind the Designs” - spotlighting the stories and philosophies of our contributing designers.
Watch the first episode, featuring Daniel Kiser, at the link below!
Phase 2 will introduce an expanded range of designs, including compact ADUs (around 400 sq ft), larger homes over 2,000 sq ft, and select two-story options. The outline of Phase 2 designs will be announced in the coming weeks.
We’ve also officially opened concept design submissions for future phases. If you’re an architect or designer interested in contributing, please complete our intake form - our team will be in touch soon!
Reflecting on the AEC Design Workshop
On Sunday, 7/13, our team hosted an AEC Design Guideline Workshop at the historic Blinn House in Pasadena. We brought together over 40 building professionals - including architects, interior designers, landscape architects, builders, and other industry experts - to help us refine and advance the Foothill Catalog’s design standards.
Discussions focused on key themes central to our design ethos: Character, Resiliency, Sustainability, Livability (including Accessibility), Affordability & Constructability, Interior Design, and Landscape.
What are Design Guidelines?
TFCF’s Design Guidelines establish the baseline quality standards for all Catalog Homes—regardless of size, style, or type. These principles ensure that every home featured in the Catalog reflects our values as a professional organization and serves the long-term needs of the communities we support.
TFCF in Good Morning America!
TFCF was featured in Good Morning America on last week on Monday, 7/14. Our efforts and partnership with Habitat for Humanity San Gabriel Valley was highlighted on a national stage. Check out the clip below!
Up Next…
We’ll be participating as a speaker in Rebuilding Our Community - Exploring Affordable Housing Options this Tuesday, July 22nd from 1-3pm at the Pasadena Senior Center. For more information, visit Pasadena Senior Center.
Our monthly Altadena Revealed Lecture Series is on summer break this month. We’ll be back at Altadena Library next month on Friday, August 22nd. More details to follow! In the meantime, be sure to check out the recording of the past lecture, Outlaws of Altadena - The Criminal Prosecutions of Our Colorful Contrarians.
Stay tuned for our next Journal Entry, where we’ll share a detailed look at the process and what to expect for our upcoming Phase 1 launch.
Until Next Time,
The Foothill Catalog
Be sure to follow us on Instagram (@thefoothillcatalog), Facebook (The Foothill Catalog Foundation), and/or Linkedin for more real time updates.




