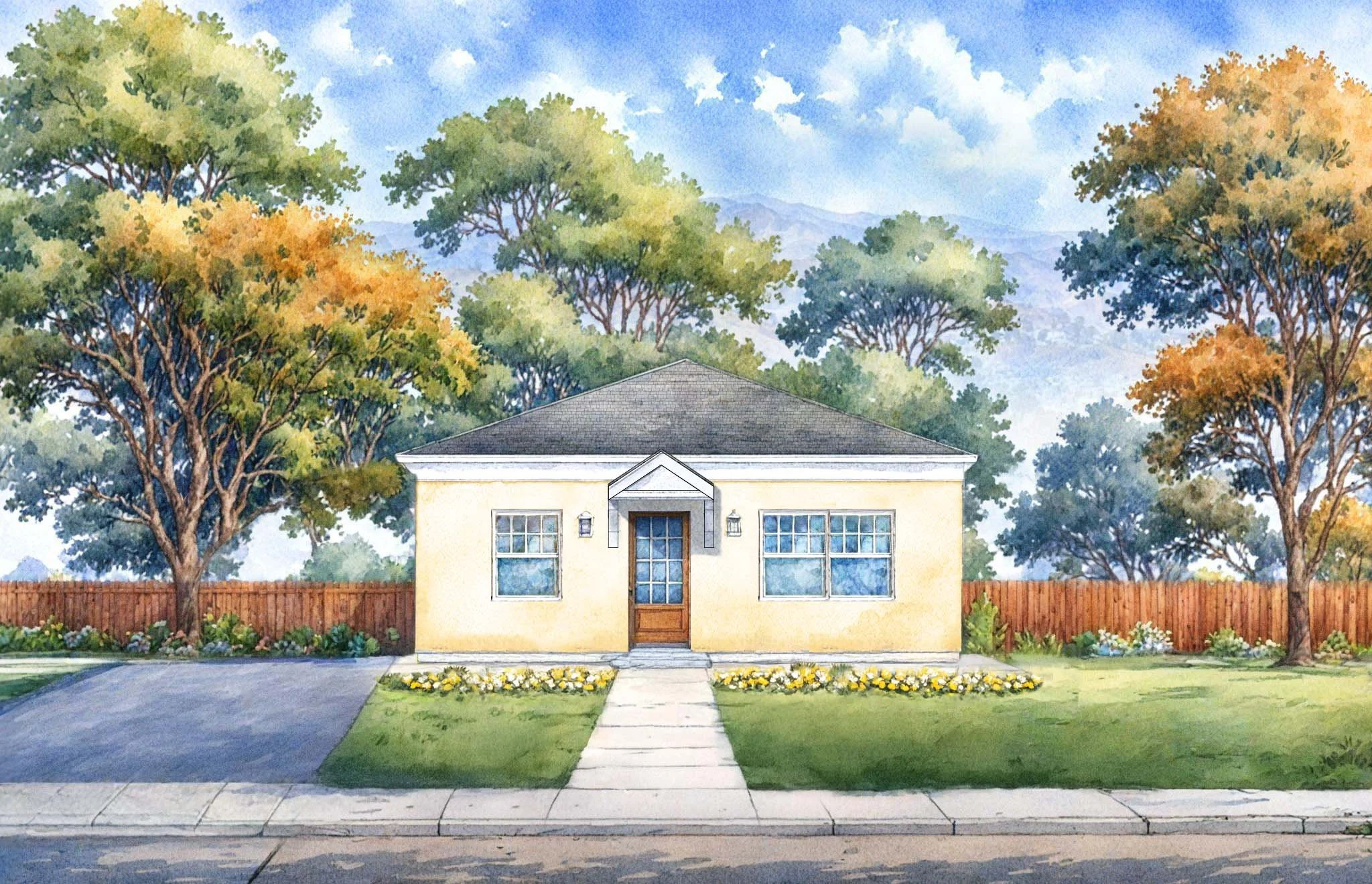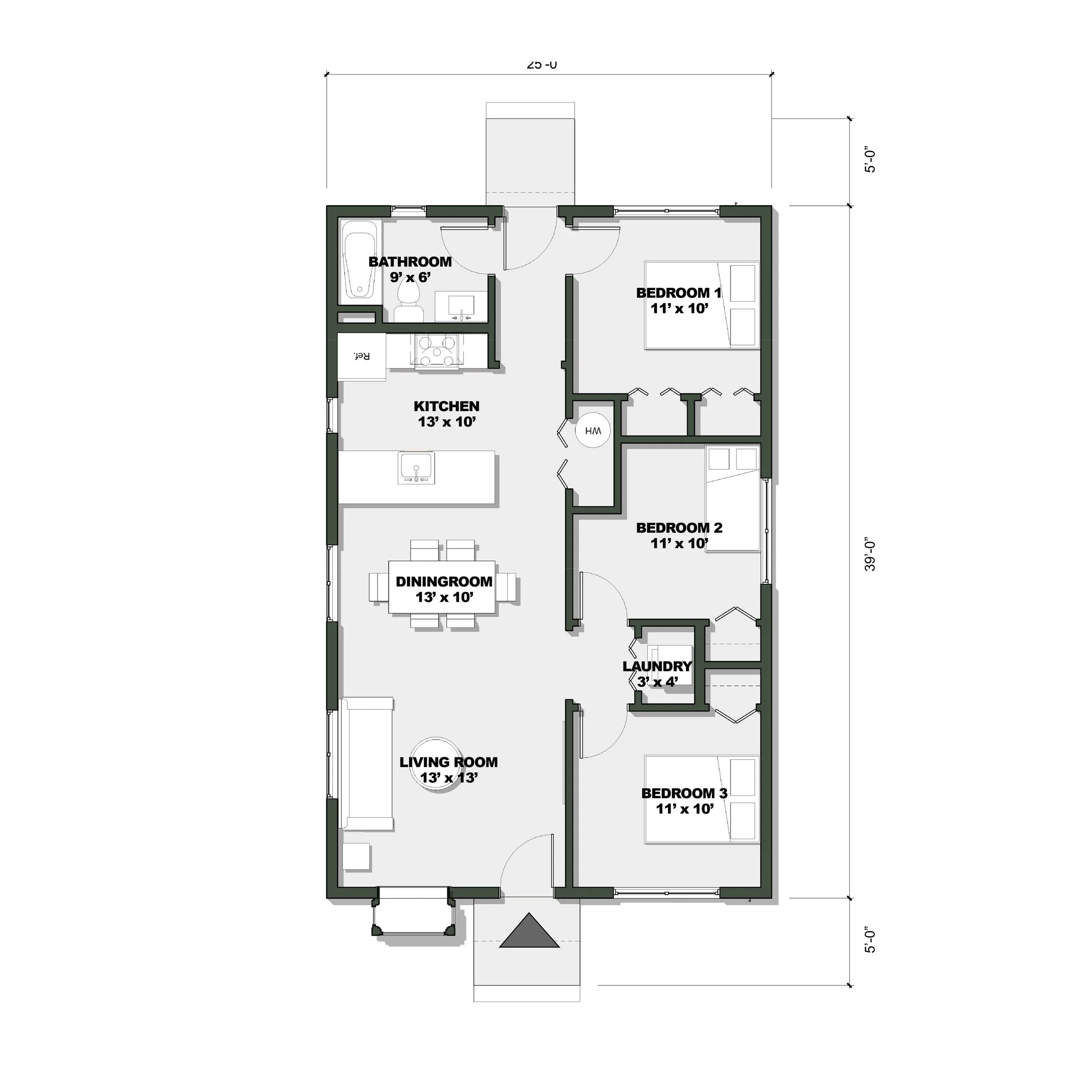Home / The Catalog / The Delaware
The Delaware
concept design by The Foothill Catalog
Features of The Delaware
975 square feet
3 bedrooms, 1 full bathroom
Flexible 3rd bedroom / office
Detached carport / 2-car garage
The Delaware is a modern update of the Minimal Traditional style, offering flexible living. The living room flows into the dining area and kitchen to create an open floor plan. The window seat in the living room adds a distinctive feature to the front façade, increasing curb appeal, as well as adding light and charm to the living room. Additionally, the plan’s compact geometry can be appropriate as a backyard ADU. This plan is also available in the classic California Ranch style (“The Montana”).
Enjoy a 3D representation of the Delaware brought to you by Snaploader.
Please note there may be small details that are not accounted for in these versions of the model, and available interior finish selections are not yet included.


