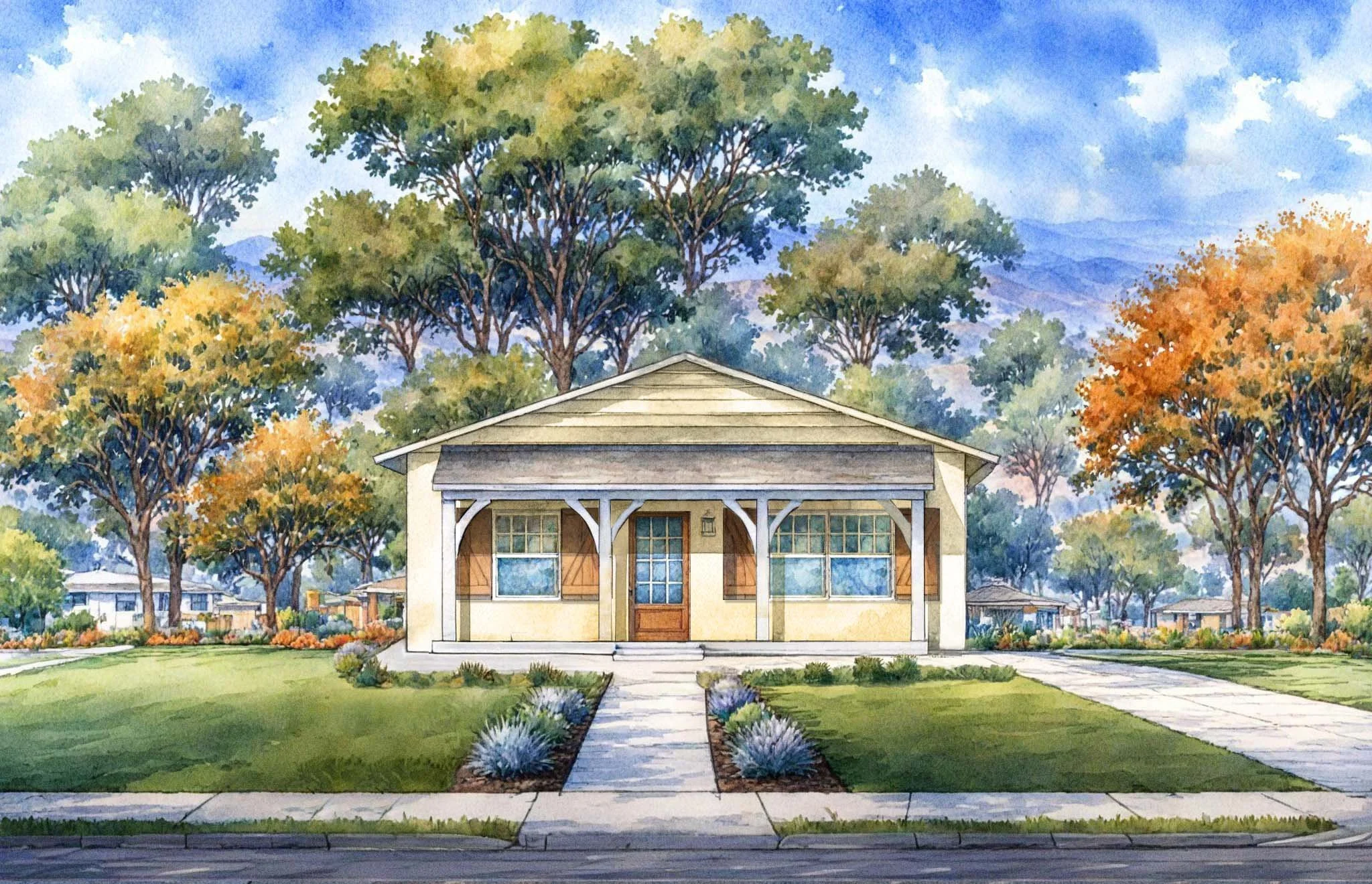Home / The Catalog / The Montana
The Montana
concept design by The Foothill Catalog
Features of The Montana
975 square feet
3 bedrooms, 1 full bathroom
Flexible 3rd bedroom / office
Detached carport / 2-car garage
The Montana is a contemporary take on the classic California Ranch, offering flexible living. The living room flows into the dining area and kitchen to create an open floor plan. The front porch serves as an extension of the living room, and offers an ideal space to greet the neighborhood. Additionally, the plan’s compact geometry can be appropriate as a backyard ADU. This plan is also available in the Minimal Traditional style (“The Delaware”).


