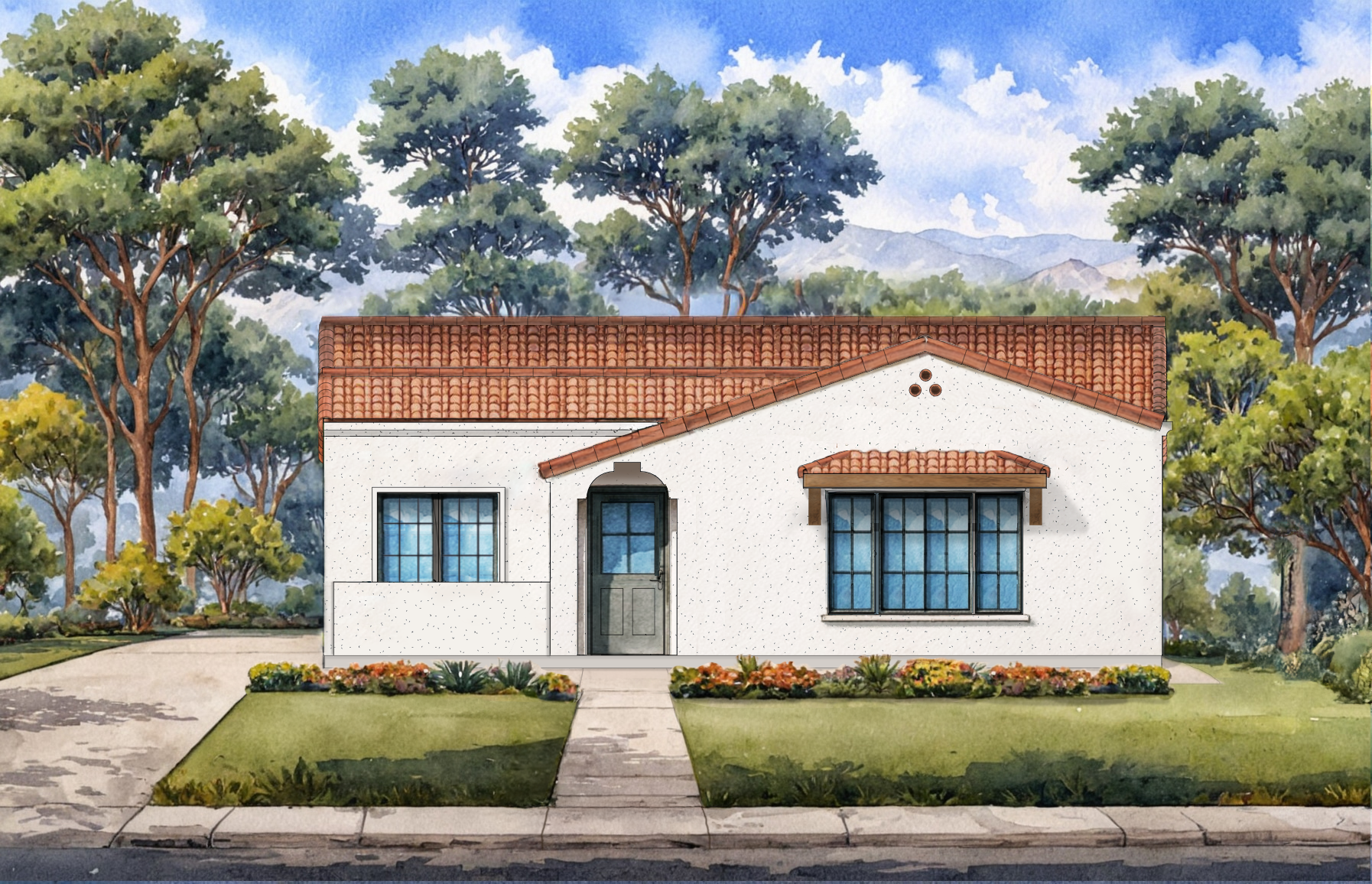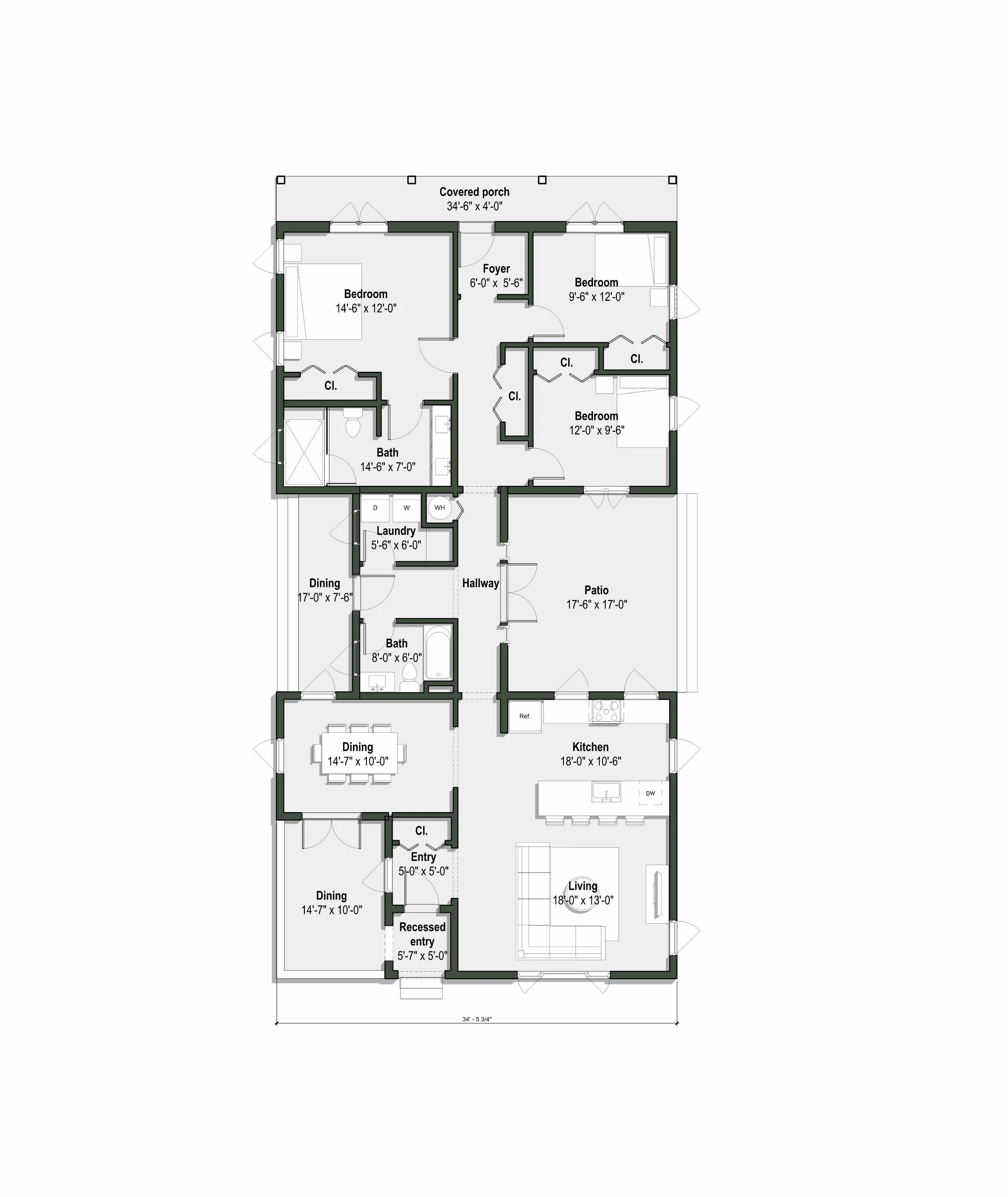Home / The Catalog / The Figueroa I
The Figueroa I
concept design by Lauren Sommerville
Features of The Figueroa I
1,708 square feet
3 bedrooms, 2 bathrooms
Formal dining room
Two side courtyards
Detached garage
The Figueroa I captures the distinctive curb appeal of the Spanish Colonial Revival style with a terracotta tile roof, white stucco walls, and a gently arched opening to the front entry. All the social spaces, kitchen, living room, formal dining room, are separated on one wing of the house from the bedrooms, creating a lovely sense of privacy for the more intimate spaces in the home. The Figueroa I features two side courtyards that pull the outside into protected living spaces of the home.


