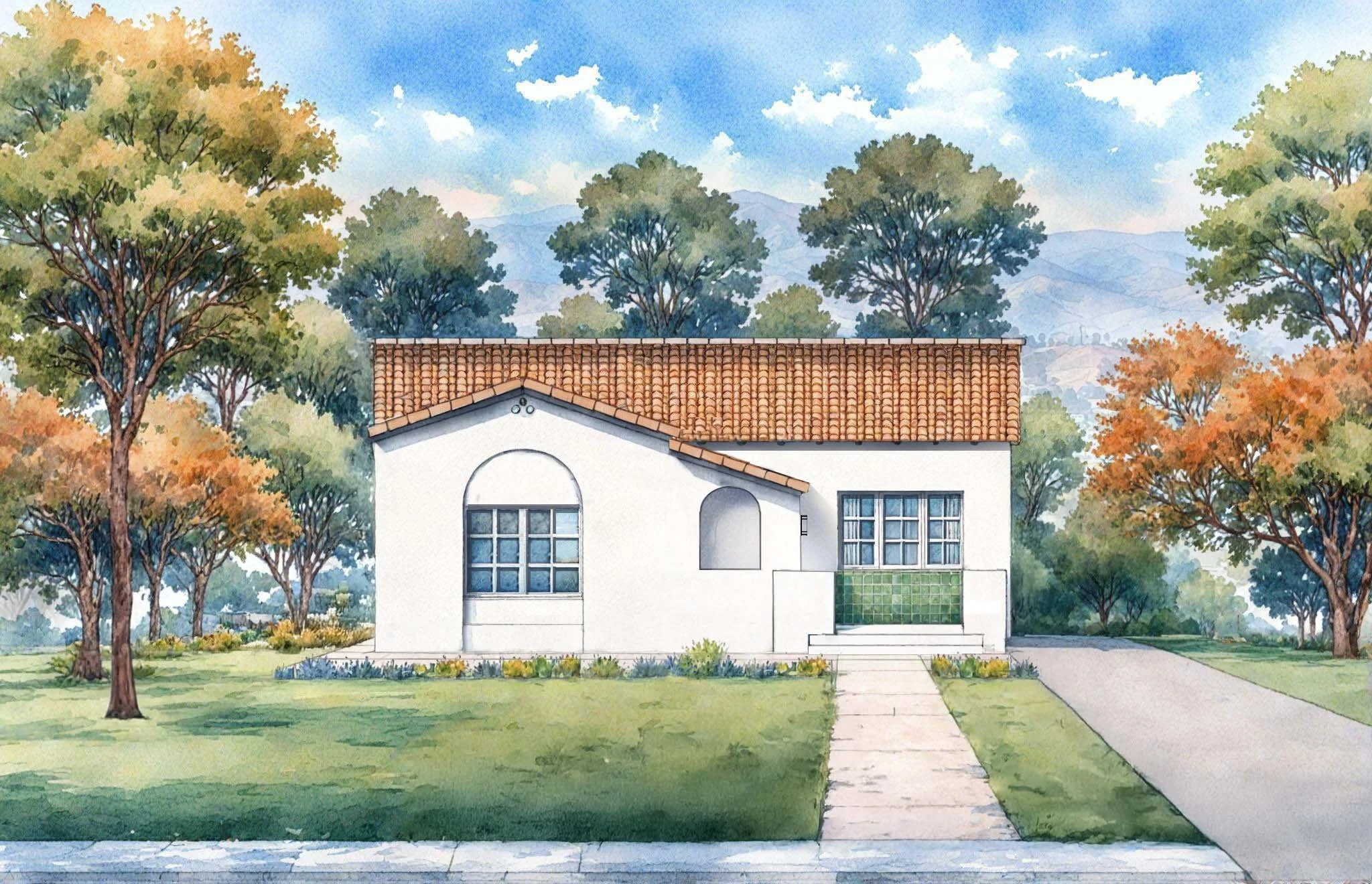Home / The Catalog / La Solana
La Solana
concept design by Bryce Buckley
Features of La Solana
1,635 square feet
3 bedrooms, 2 full bathrooms
Central courtyard patio
Generous primary suite
Detached carport / 2-car garage
La Solana reflects the classic character of early 20th-century California architecture. This Spanish Colonial Revival style house features white stucco walls, a terracotta tile roof, and serene sunlit spaces in the side courtyard and front patio. A recessed arch frames a picture window looking out onto the street. The covered entry opens onto a vaulted living room that flows into the dining room and kitchen, a layout perfect for entertaining.
Enjoy a 3D representation of La Solana brought to you by Snaploader.
Please note there may be small details that are not accounted for in these versions of the model, and available interior finish selections are not yet included.


