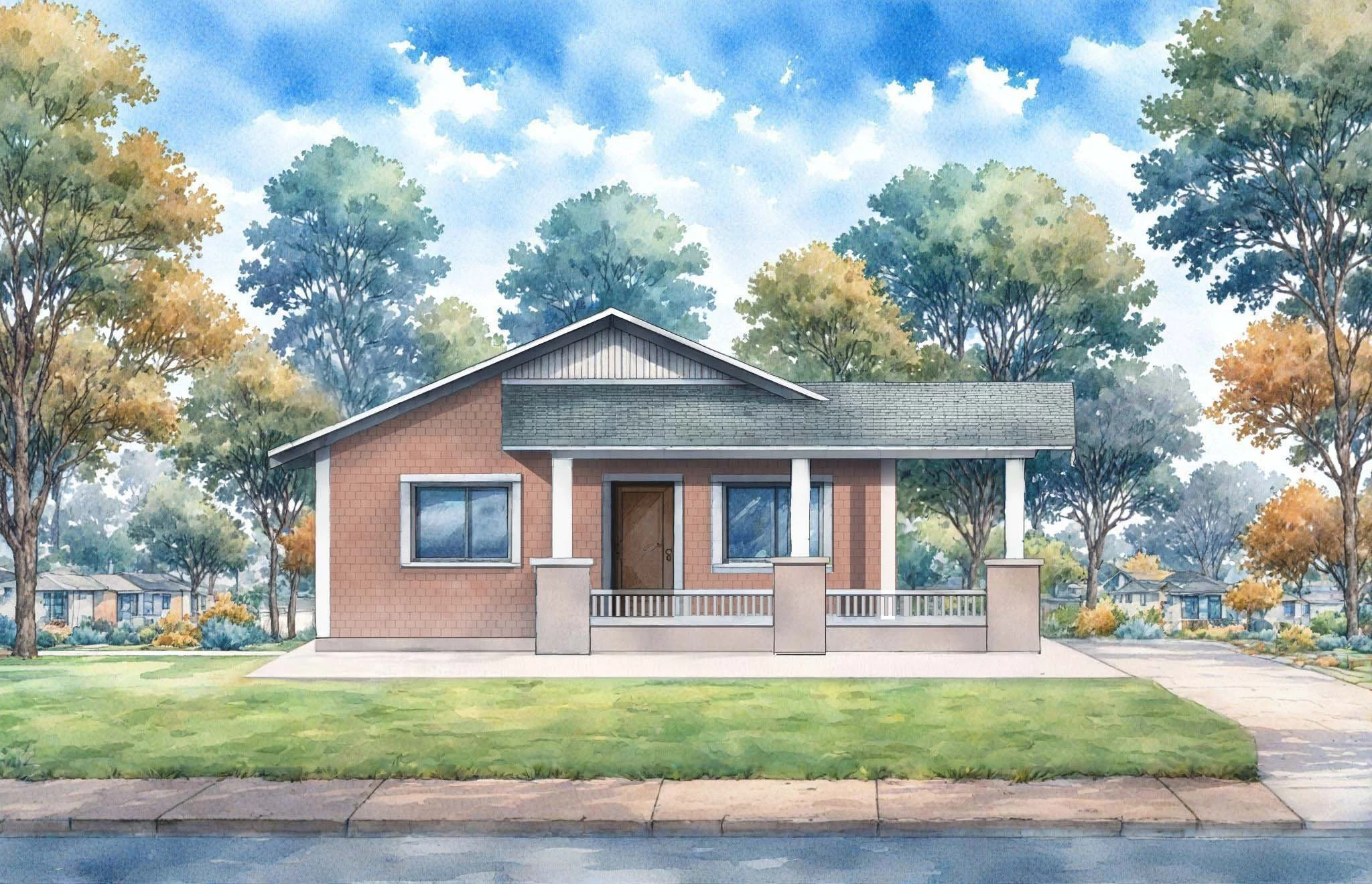Home / The Catalog / The Alice
The Alice
concept design by Patrick Saucedo
Features of The Alice
1,493 square feet
4 bedrooms, 2 full bathrooms
Generous living / dining room
Wrap-around porch
Detached carport / 2-car garage
Modeled on a home lost to the Eaton Fire, the Alice fits a lot of value into a compact Craftsman style floor plan. The front bedroom can alternatively be adapted into a den or an office. The kitchen includes a cozy built-in breakfast and coffee bar, connected to the dining room by a pass-through. The bedrooms are all in line with each other creating distinct social and intimate sides of the home. The primary suite opens onto the backyard through a private back porch.
Enjoy a 3D representation of the Alice brought to you by Snaploader.
Please note there may be small details that are not accounted for in these versions of the model, and available interior finish selections are not yet included.


