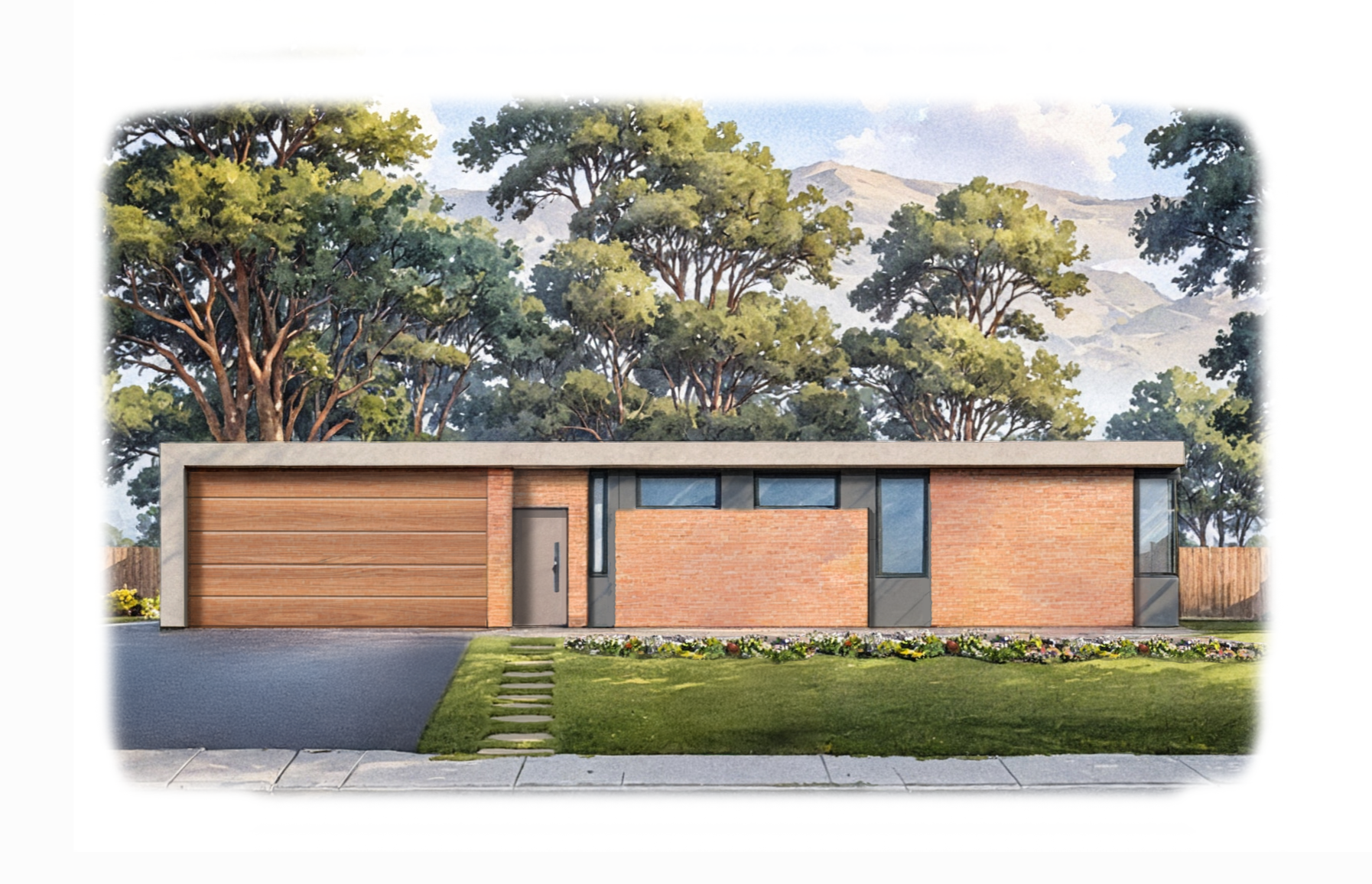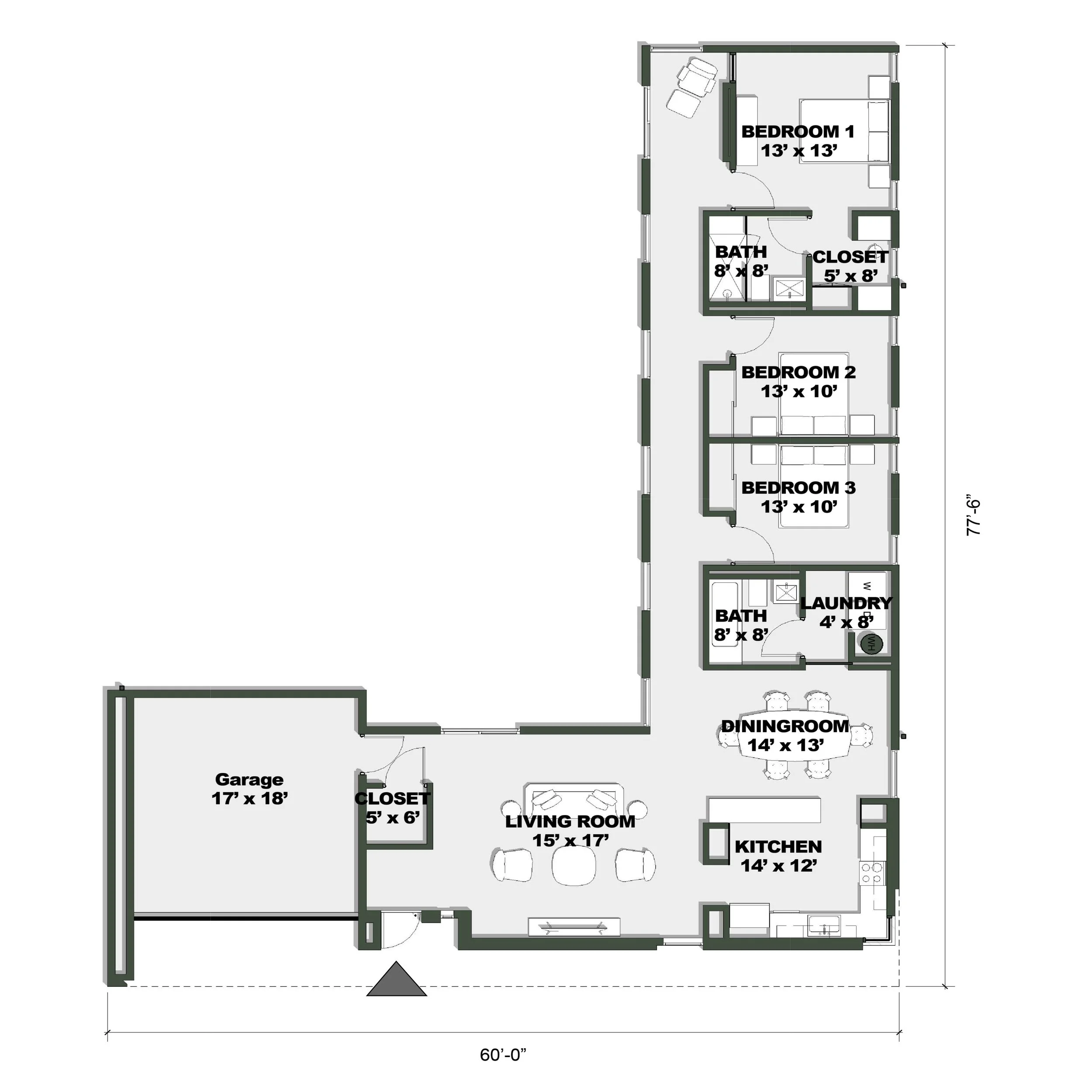Home / The Catalog / The Ellwood
The Ellwood
concept design by Kevin Geraghty
Features of The Ellwood
2,190 square feet
3 bedrooms, 2 bathrooms
Formal dining room
Built-in bar & pantry
Generous primary suite
Attached 2-car garage
The Ellwood is a striking Mid-Century Modern design with an expansive layout that makes it a family home. Its playful material palette creates strong curb appeal, while the attached two-car garage opens directly into the living room. The social spaces are subtly defined by a built-in bar and pantry, giving the interior both function and character. Bedrooms are located in a separate wing, offering a sense of privacy from the home’s gathering areas.


