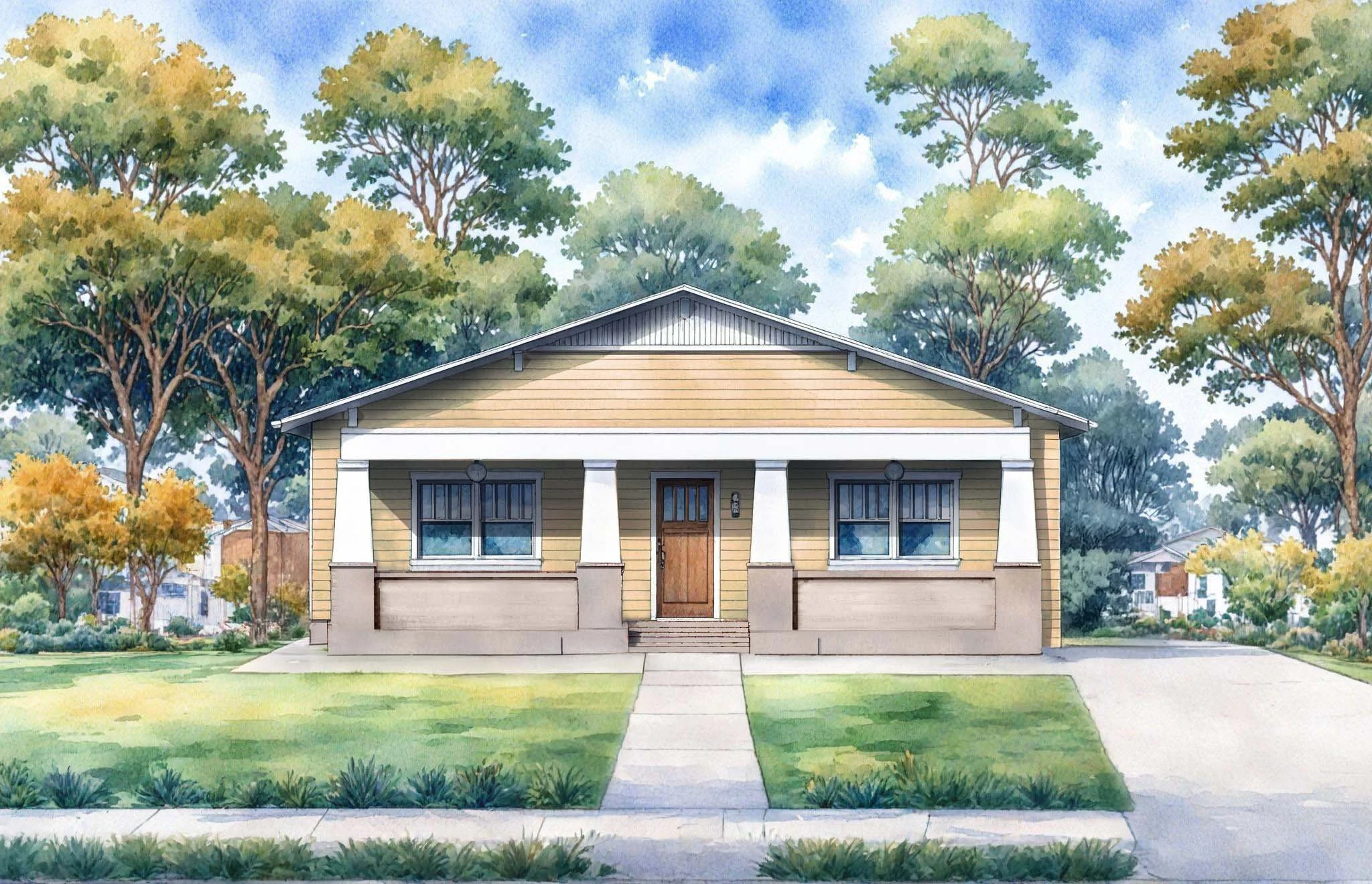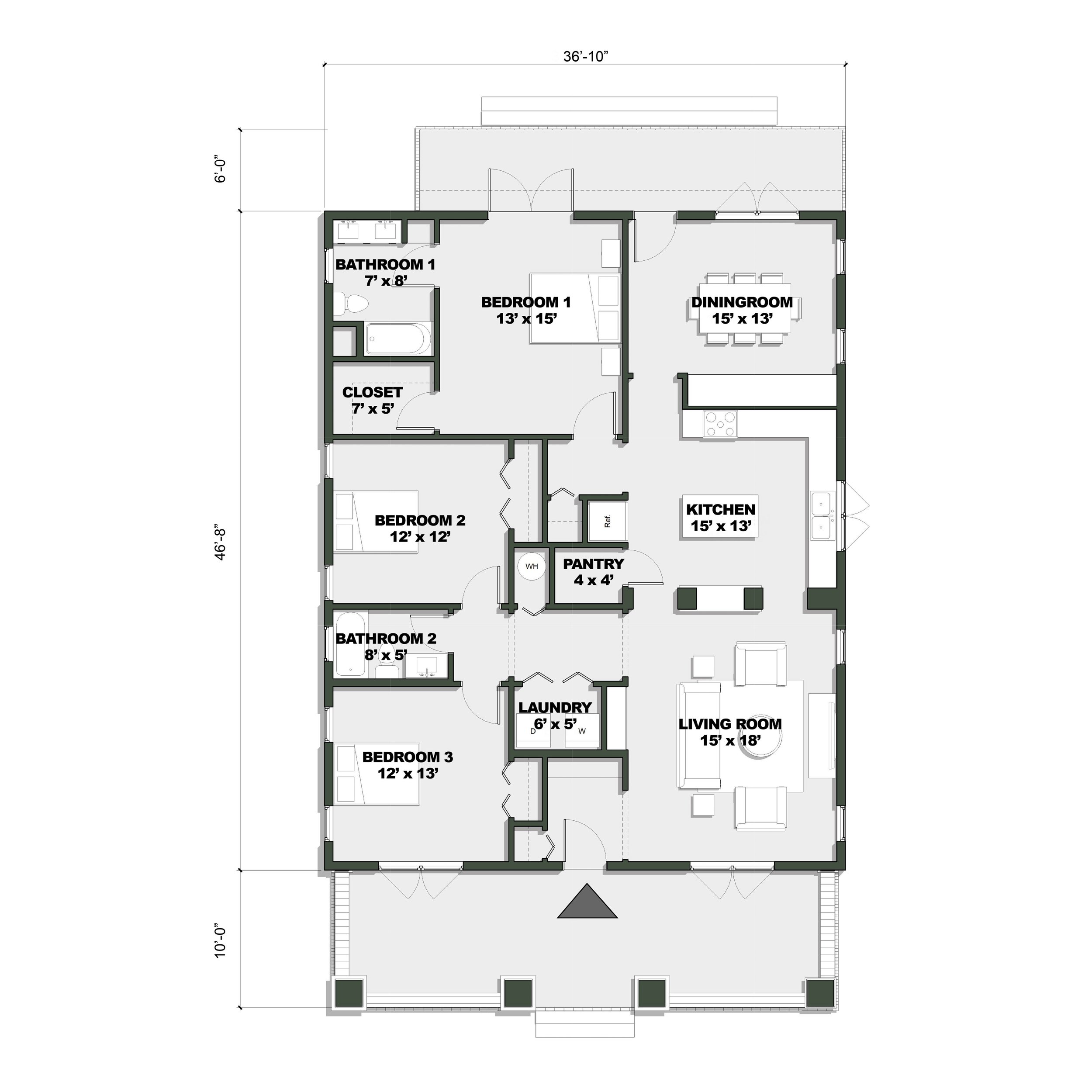Home / The Catalog / The Lexington
The Lexington
concept design by Sam Fischer
Features of The Lexington
1,722 square feet
3 bedrooms, 2 full bathrooms
Generous living / dining space
Large front porch
Detached Carport / 2-Car Garage
The Lexington is a charming California Bungalow that blends simple elegance with Craftsman style. Its flexible layout fits a variety of lifestyles. The front bedroom works well as a den or home office. The main suite has a walk in closet and a dedicated bathroom. The spacious kitchen is visually connected to the living room with a built-in pass-through. The dining room has views of the back yard and a wide built-in cabinet for storage. A wide front porch invites you to relax and enjoy the neighborhood.
Enjoy a 3D representation of the Lexington brought to you by Snaploader.
Please note there may be small details that are not accounted for in these versions of the model, and available interior finish selections are not yet included.


