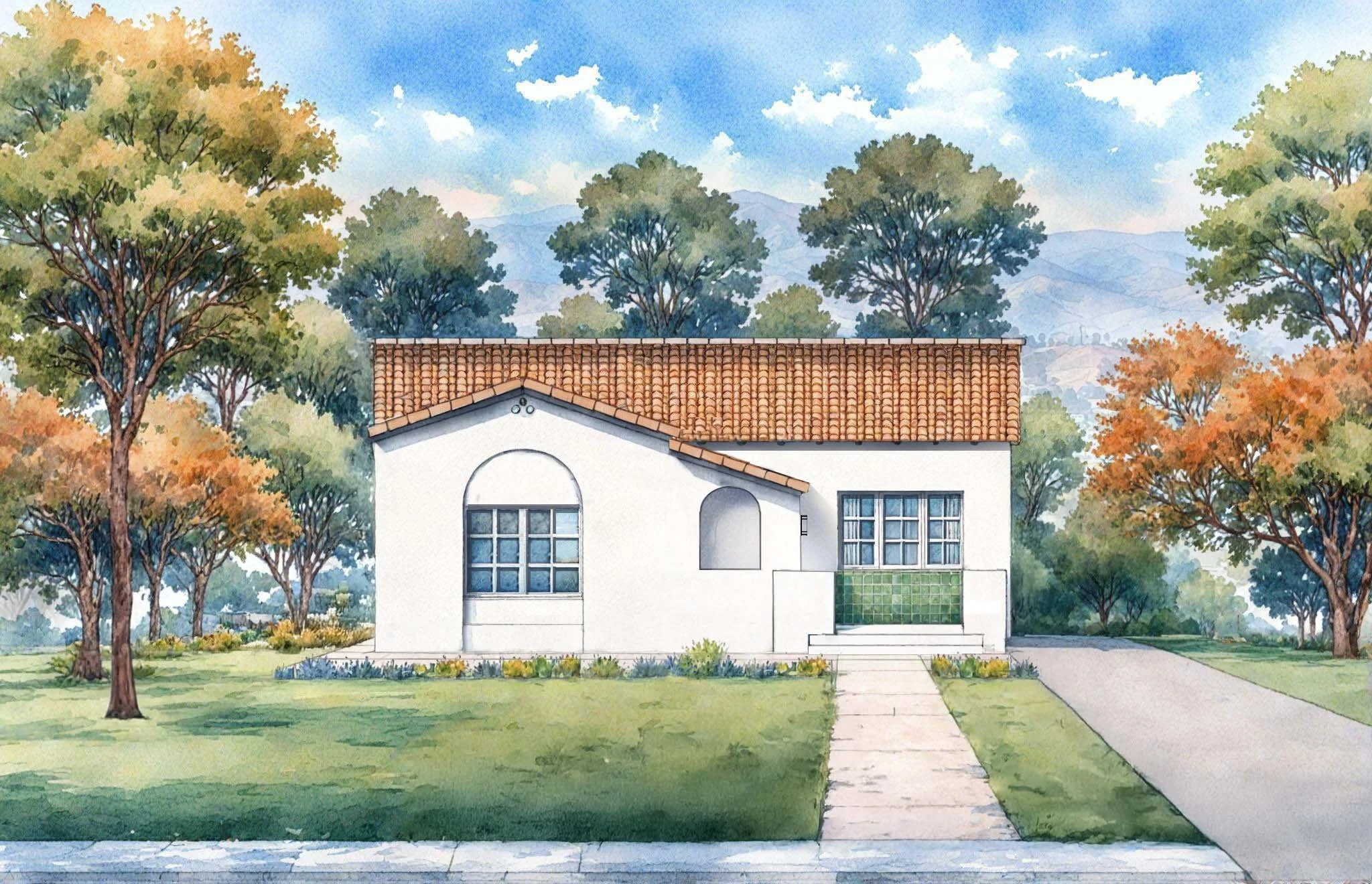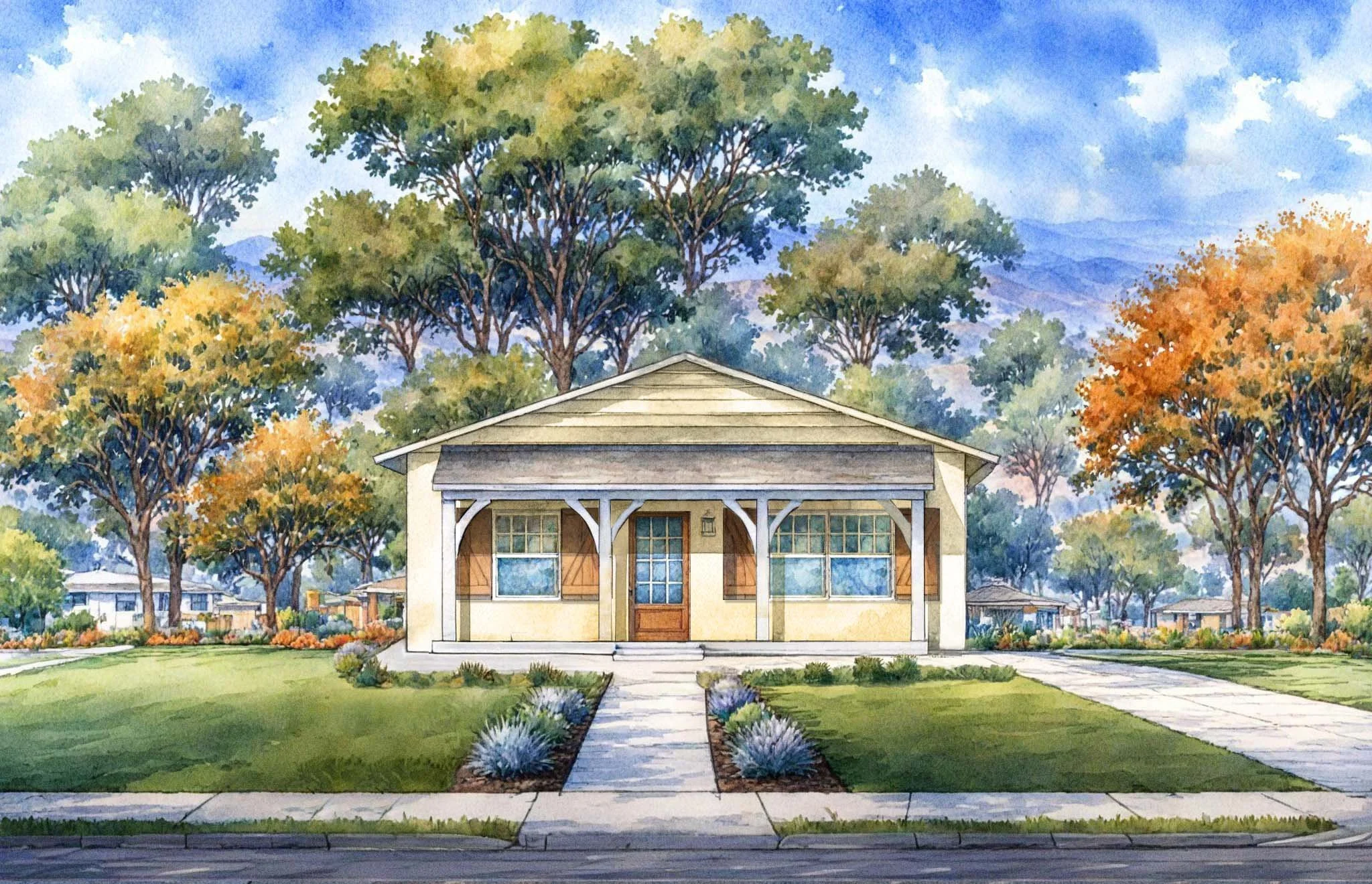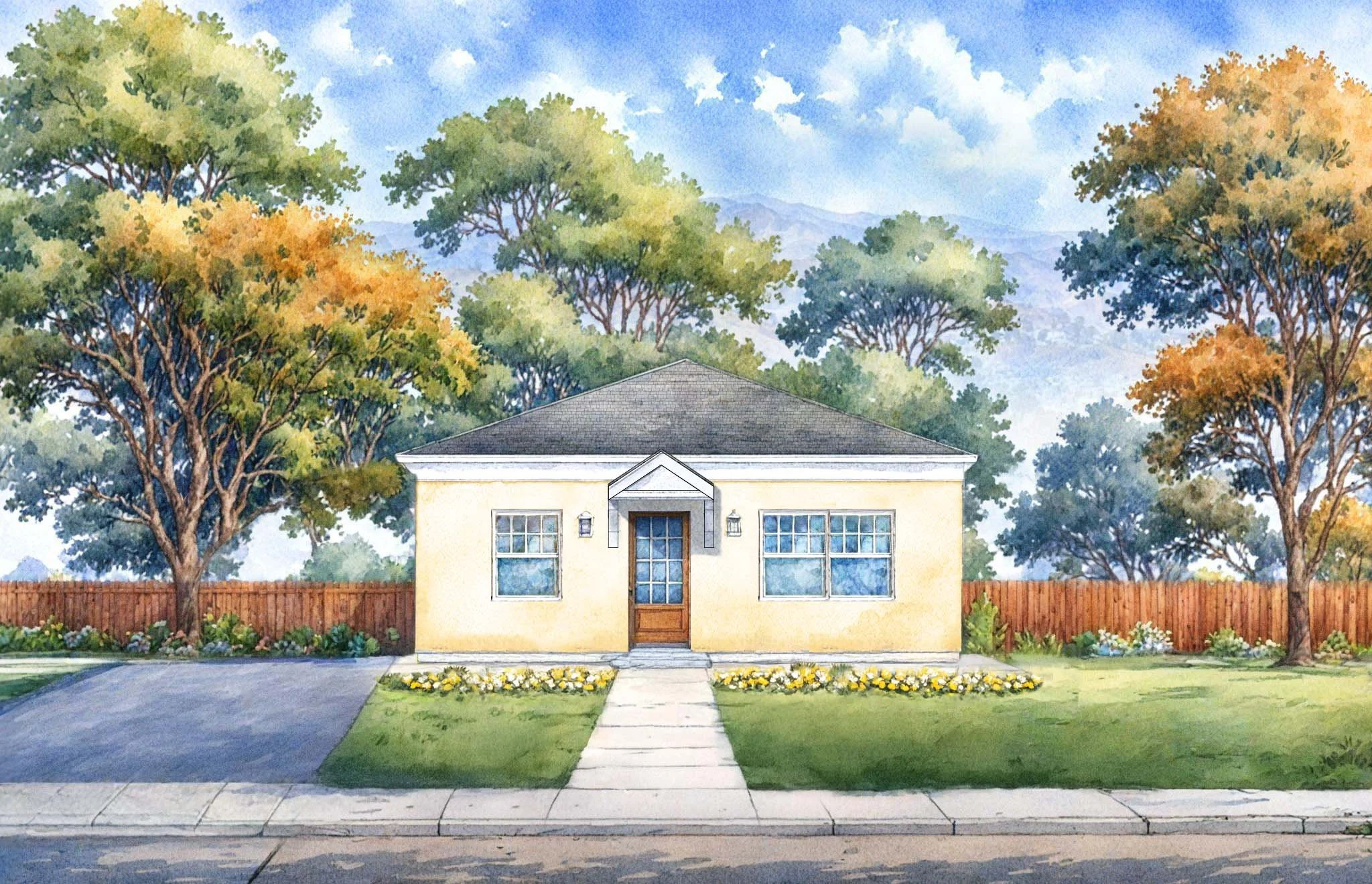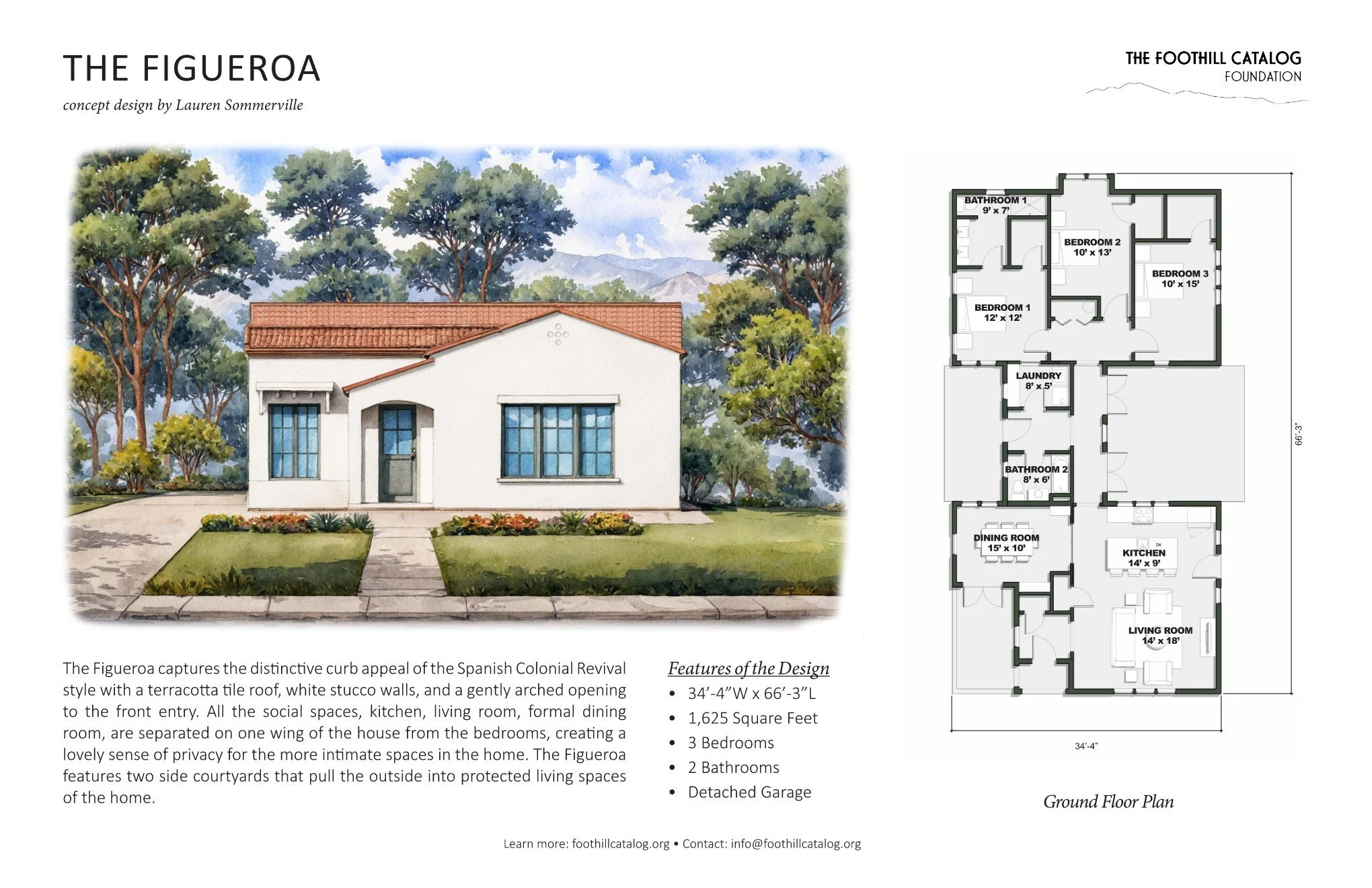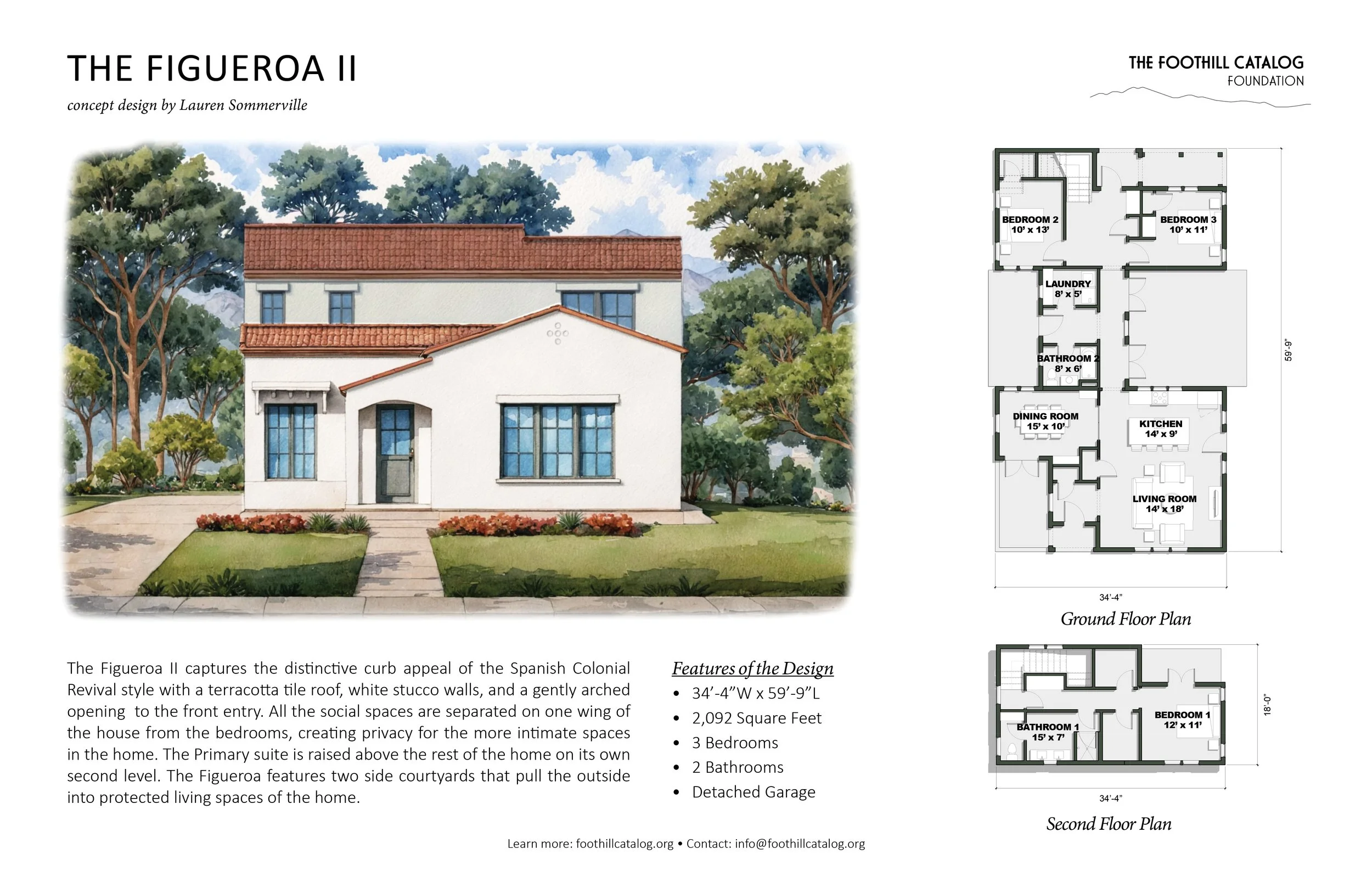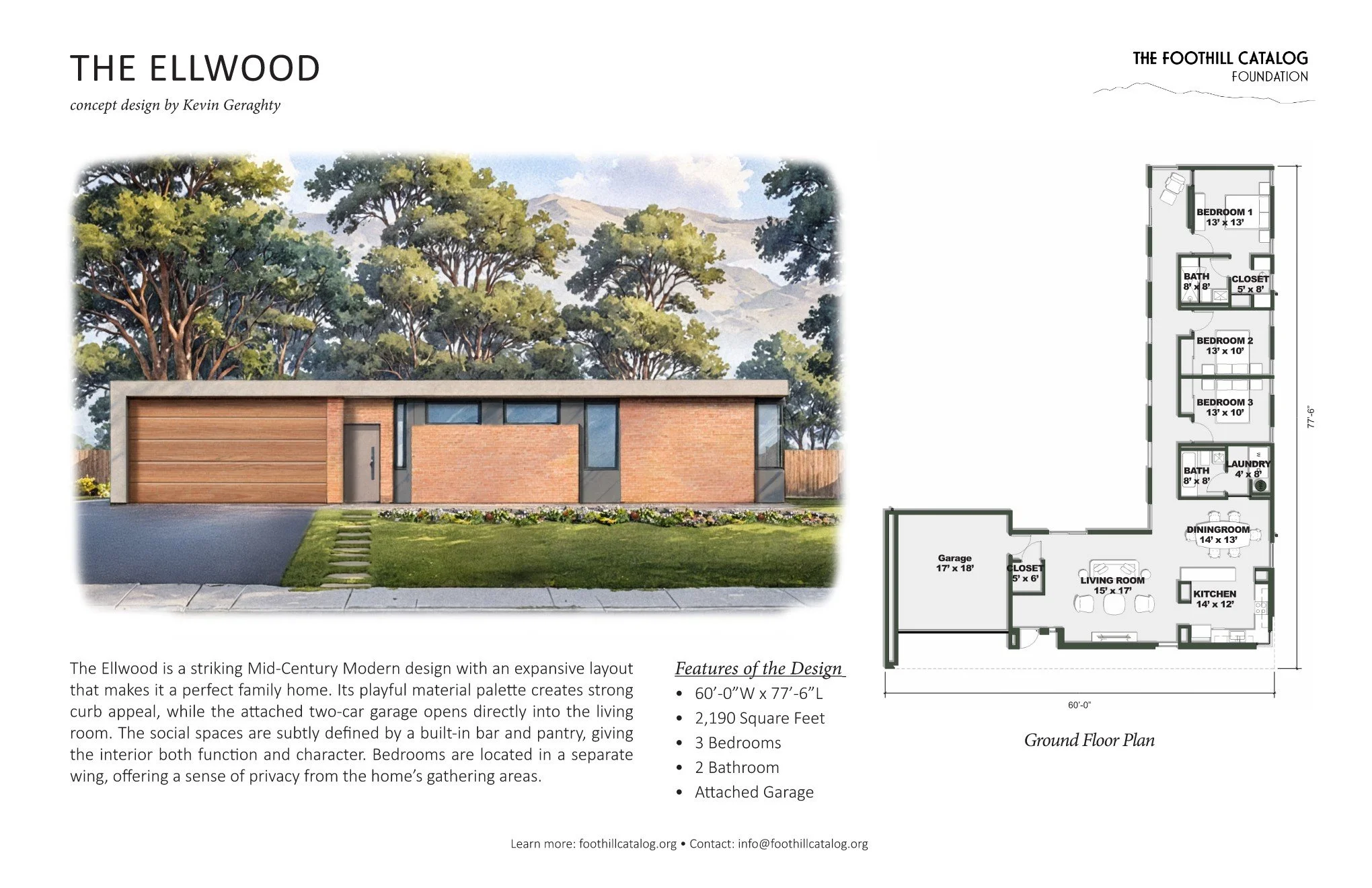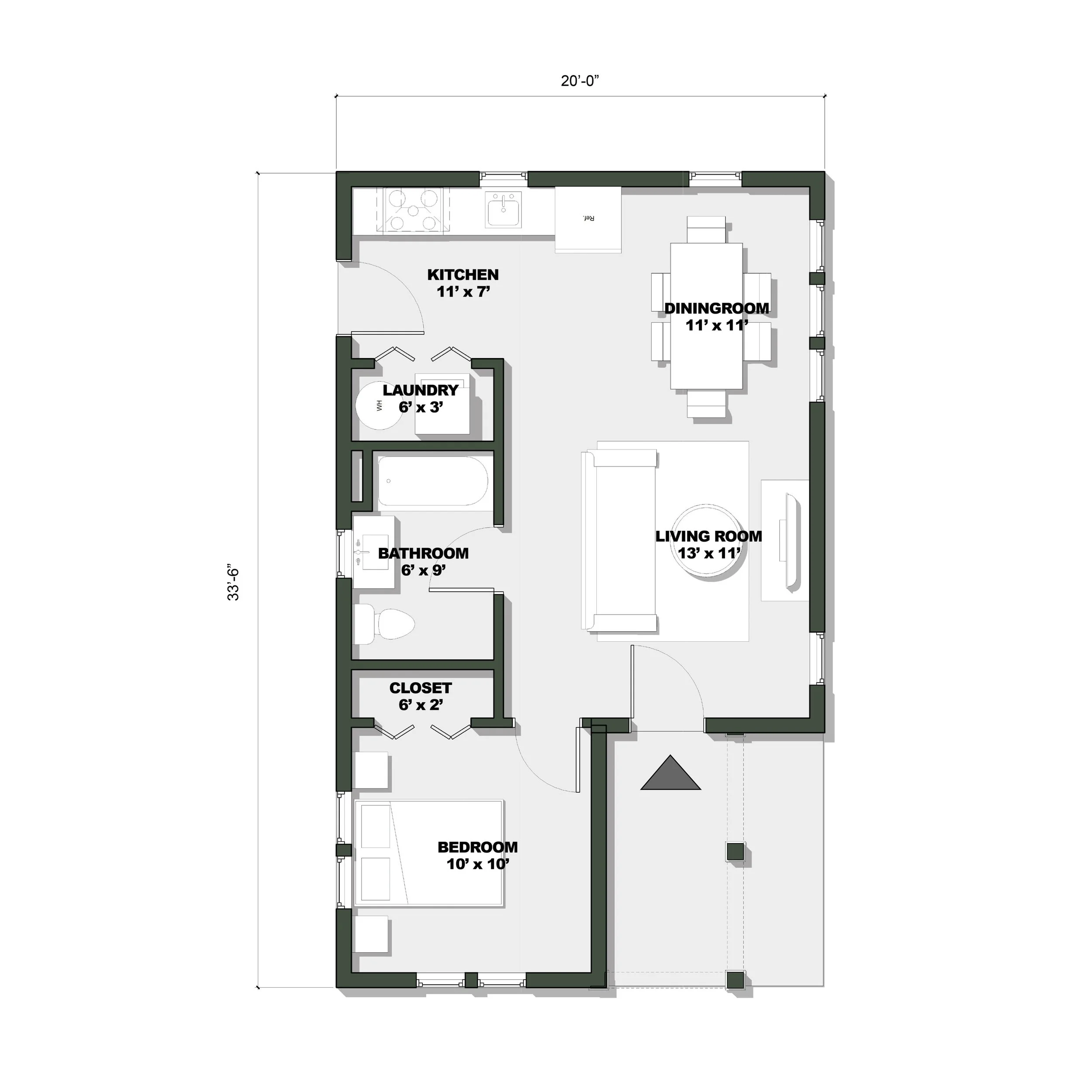Journal Entry #12 - Fall Updates - New Pre-approvals & Designs!
It’s been a while, hasn’t it?
The past month has been a flurry of events, meetings, homeowner consultations, and honestly - just a lot of heads-down work. One of our goals this season is to share more process updates rather than only the finished products. Progress, like design itself, isn’t linear - it’s iterative - and we want to reflect that in how we communicate. So, expect more behind-the-scenes glimpses and in-progress stories in the future.
In the meantime, we have some exciting updates to share:
New Pre-approvals (LA County)
We’re happy to announce that several additional plans have been officially pre-approved by LA County over the past few weeks, including:
Several other designs - including garage and ADU options - are currently under review. Many of our plans are ready to bid and those that are pre-approved may move to site-specific verification following the bidding process.
If you’d like to learn more about the timeline or status of a specific design, we’d love to hear from you. We also offer both in-person and virtual consultations to discuss lot conditions, available designs, and our process.
To schedule a consultation, please fill out our Rebuild Questionnaire — you’ll receive a follow-up email with a link to book a meeting at your convenience.
Note: If you’ve already filled out the questionnaire but haven’t received a scheduling link, please check your junk or spam folders. You can also reach us directly at community@foothillcatalog.org and we’ll get your meeting on the calendar.
Introducing the newest Catalog designs!
We’re also happy to introduce 3 new single family home designs, along with an ADU with 3 distinct styles. Welcome to the Catalog —
The Figueroa - 3 bed, 2 bath | 1,625 sqft
The Figueroa II - 3 bed, 2 bath | 2,092 sqft | Two-story
The Ellwood - 3 bed, 2 bath | 2,190 sqft
ADU - The Daisy, The Lily, & The Dahlia (formerly known as The Poppy) 1 bed, 1 bath | 575 sqft
To view each design in more detail, view the Catalog
A few more updates…
Foothill Catalog Plans - Builder Licensing
The Foothill Catalog Foundation’s pre-approved home designs are also available directly to licensed builders. By licensing our plans, builders can gain access to pre-approved drawings that streamline estimating, permitting, and construction. At the same time, you help fire-affected homeowners rebuild more affordably while using designs rooted in Altadena’s architectural character.
Access is reserved for licensed, insured professionals with:
A valid CSLB license in good standing
General liability insurance
Workers’ compensation insurance
Plans may only be licensed for fire rebuild projects. Be sure to visit our Builder Licensing Webpage to learn more about the specific requirements and steps in the process.
Plan Adjustments
The following plans have been adjusted slightly in the development process - after further design refinement, and hearing feedback from many homeowners. View the updated plans below:
We heard from many of you that you’d love to see more options in the 1,500 sqft range, as well as designs that orient living spaces toward the back to capture those mountain views and connect directly to backyards. We really value your feedback - it helps us shape the Catalog to better reflect the needs and preferences of our community as we keep growing and refining it.
Upcoming Events
Rebuild LA Resource Fair - Hosted by the Building Industry of Southern California & Builders for Better Communities Foundation.
Tuesday, October 14th, 5:00pm - 7:30pm
Noor at the Paseo 300 E Colorado Blvd. Pasadena, CA 91101
Altadena Revealed Lecture Series - Halloween Special!
Friday, October 30th
More details coming soon 🎃
Many more updates are on the horizon - especially as the first Catalog homes begin construction soon. We’re so grateful for your continued support, feedback, and encouragement along the way.
Until Next Time,
The Foothill Catalog

